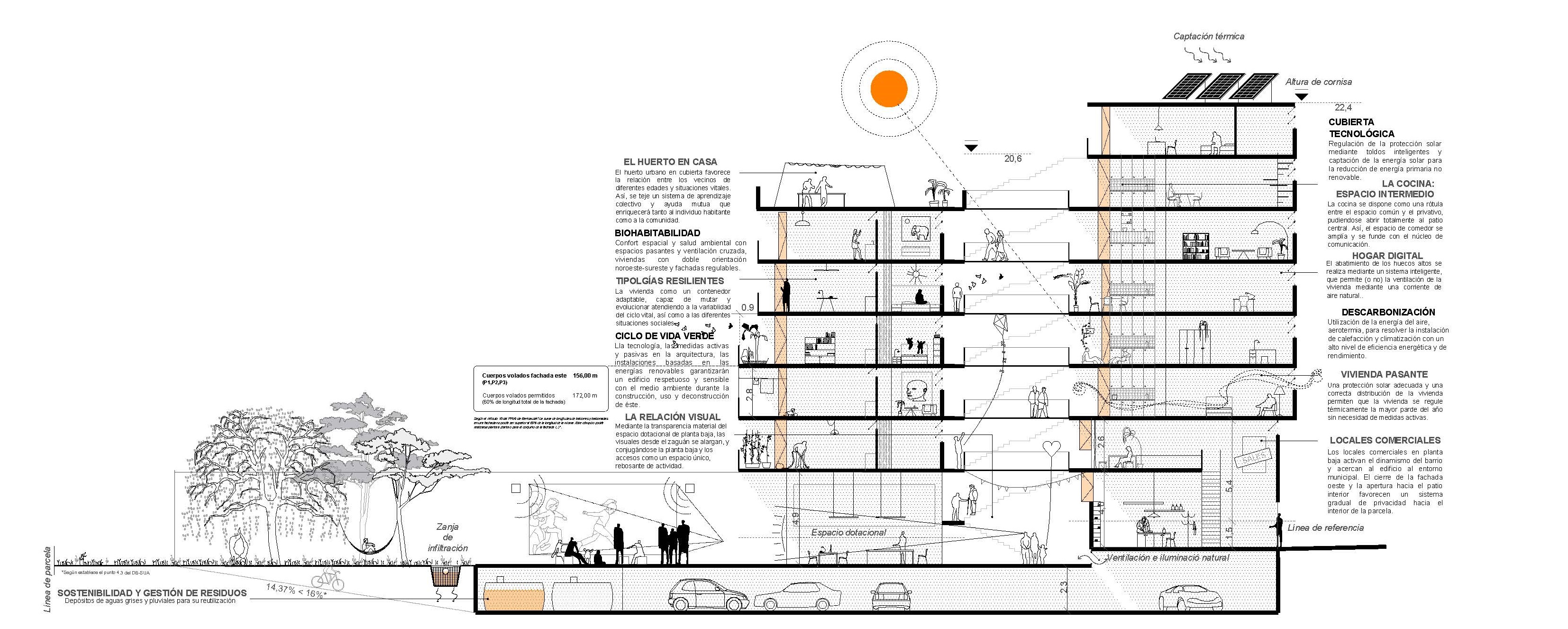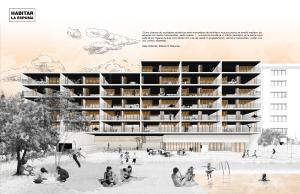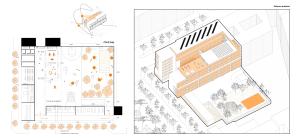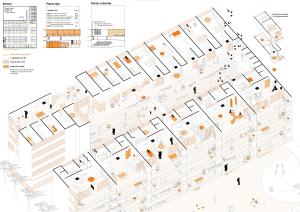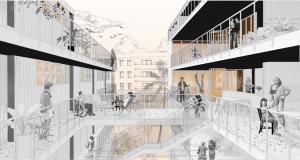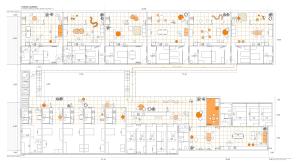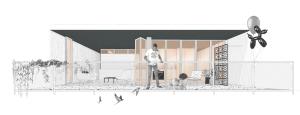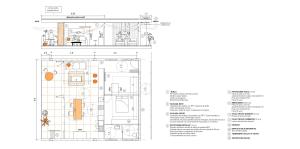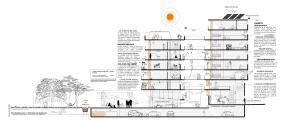Housing competition for affordable rent. Alicante, 2022
HABITAR LA ESPUMA
1st PRIZE - Competition for drafting the project and construction management of a public housing building for affordable rent in Benisaudet. Alicante.

North facade and community garden
“Inhabiting the foam” is the metaphor proposed by the german philosopher Peter Sloterdijk to portray the model of contemporary life; it represents the interconnection of “bubbles”, small units of multiple shapes that are at the same time isolated and permeable. Inhabiting the foam is like being in connected isolation. This is how the philosopher interprets the modern social context. The spatial or typological family model (the one that abounds in the real estate park) is possibly an exception or a unique case within a housing cosmos of individuals, and groups (also couples), of bubbles. The structure of the foam could be interpreted, as the philosopher writes, as "a fabric of empty spaces and subtle walls". The empty space corresponds to the intimate space and the thin walls to the space where shared activities take place. Together and in a sparkling balance, they form the so-called non-nuclear accommodation architectures, which are already being considered in some forums as alternatives to the current housing crisis. Recently, the 17th Architecture Exhibition of the Venice Biennale proposes the motto "How will we live together?". There are more singles, widowers, separated, students, couples, tourists, dependent people, orphans, people who live in transit or immigrants, among others, than nuclear families. We must test housing models so that these users share their lives while maintaining their own sphere. And we must project these accommodation architectures with complementary spaces for work, sports, leisure, community, childhood, care...
Connection to the environment diagrams
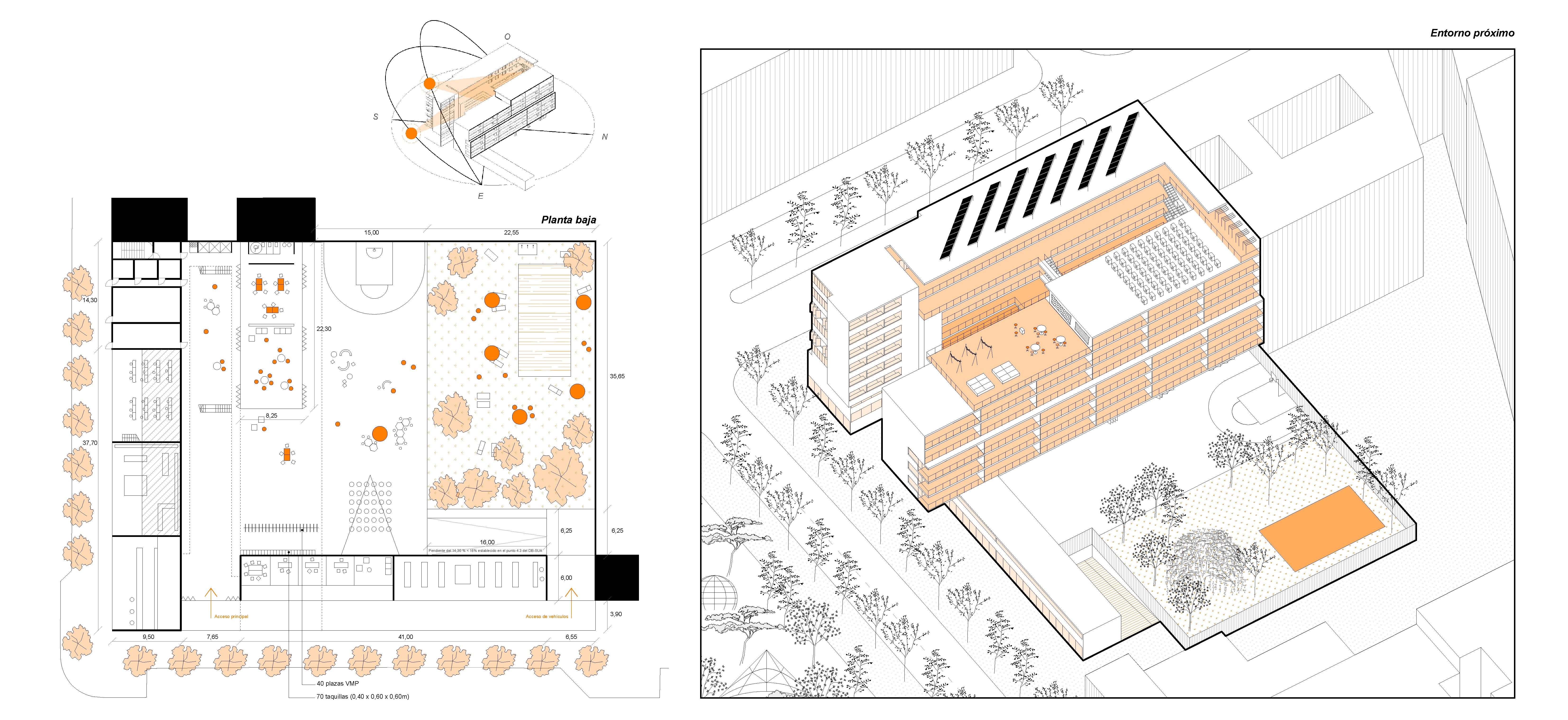
Foam building
Rigorously respecting the applicable regulatory framework, different weights, unequal typologies and differential spaces are implemented to the double symmetrical block. Empty air has been injected to build a spongy building, orienting its spaces towards the sun and nearby natures. Like foam, the building is made up of matter and air.
Building performance
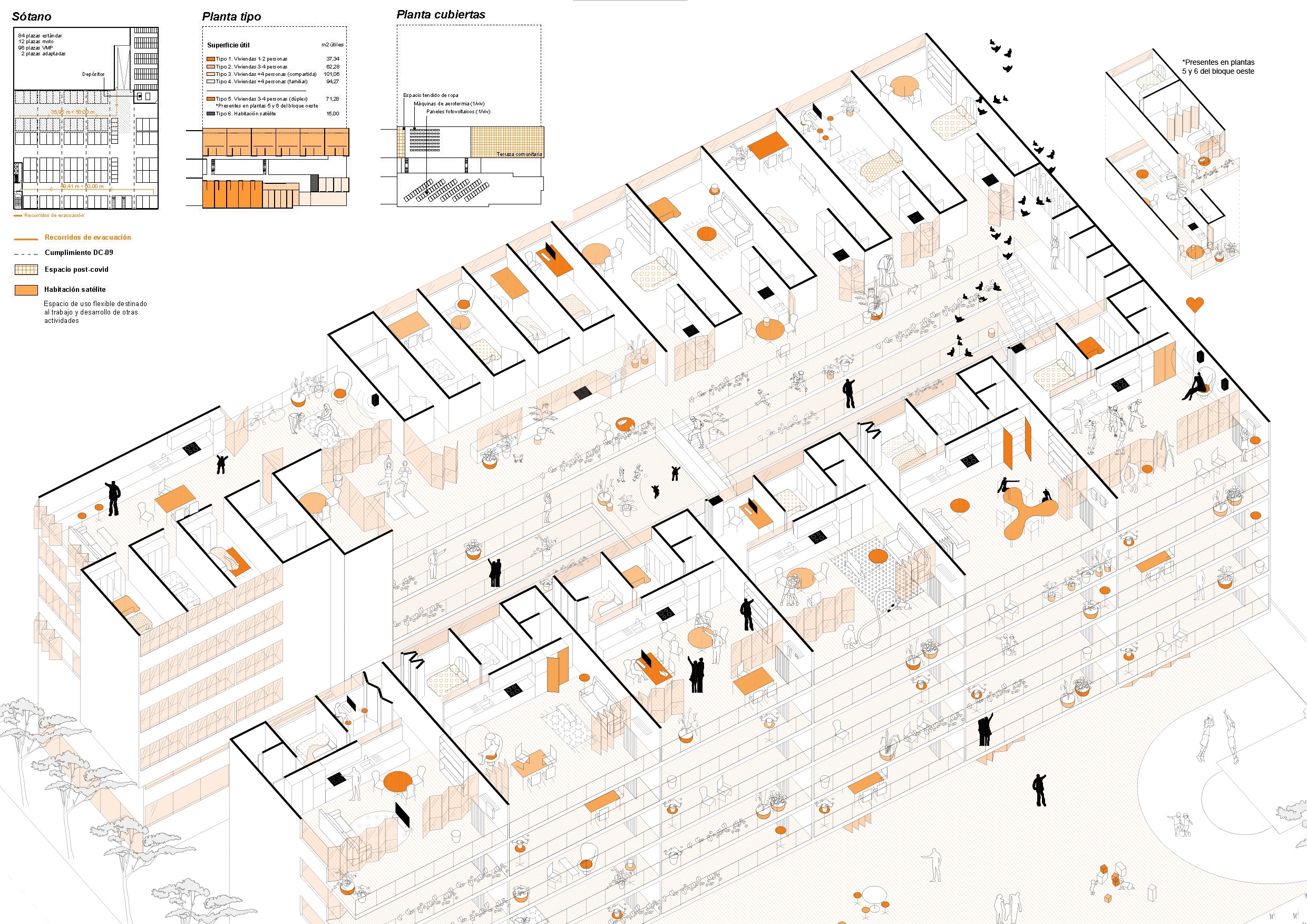
Against Robinson Crusoe (Social and economic sustainability criteria)
Robinson Crusoe represents the contemporary myth of loneliness and isolation. Our foam building is an antidote to Robinson Crusoe syndrome. Loneliness will be the new pandemic of the 21st century. Our project proposes large spaces for the community: satellite rooms, solarium decks, living room corridors, multifunctional areas and a large garden.
View from the corridors
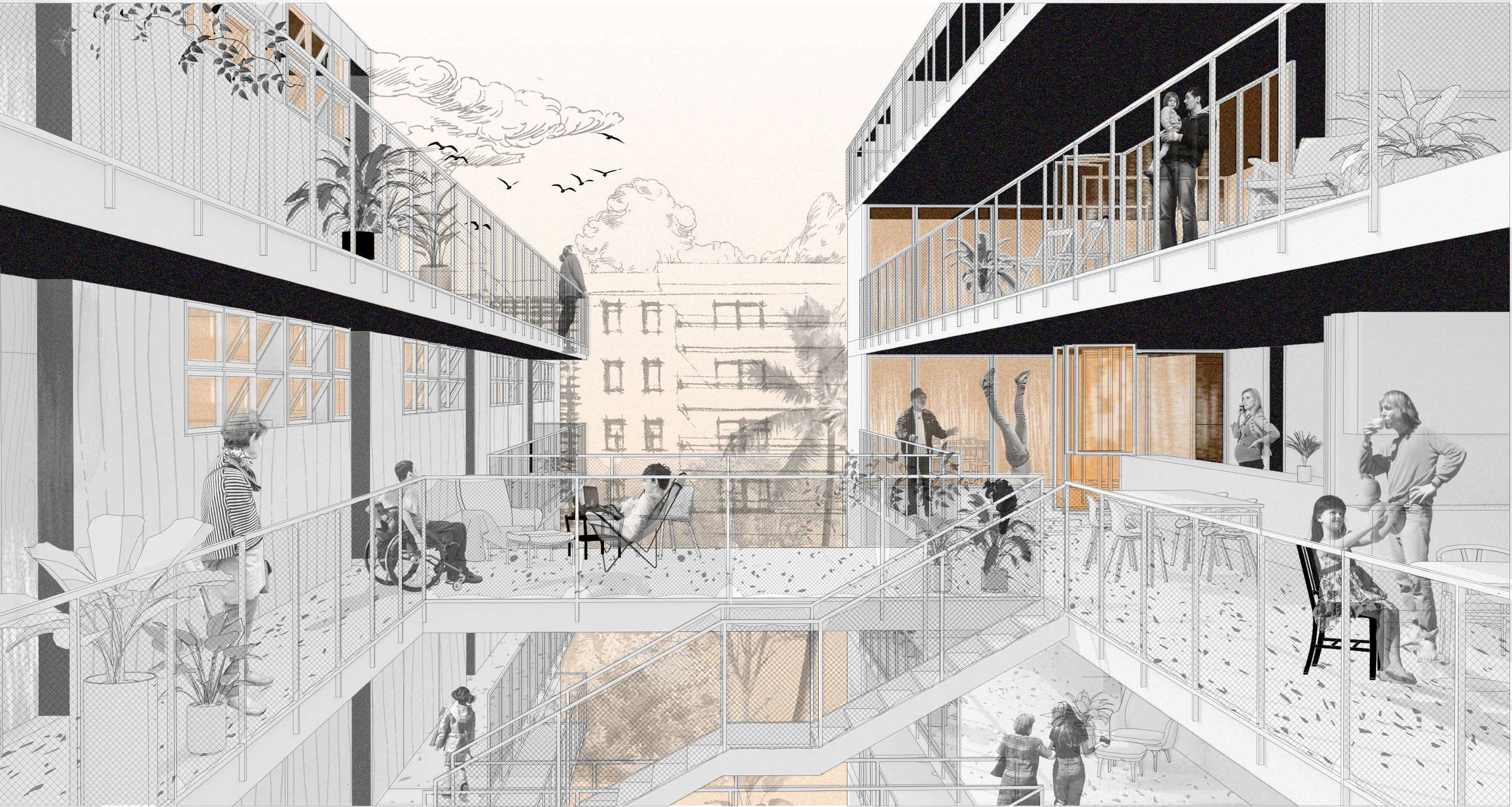
Post-Covid space (Housing model)
How to live together? For a few months, our space of freedom was limited to our home, to our building, nothing more. The awareness of the vital need for open space in our homes has finally awakened. And the desire for community and its spaces reminds us of those communal models of the beginning of the 20th century, already erased from ideology. We project ambiguous, flexible, diverse, accessible and intergenerational accommodation spaces. And above all, outdoor space.
Floor plan. Flexible and open spaces.
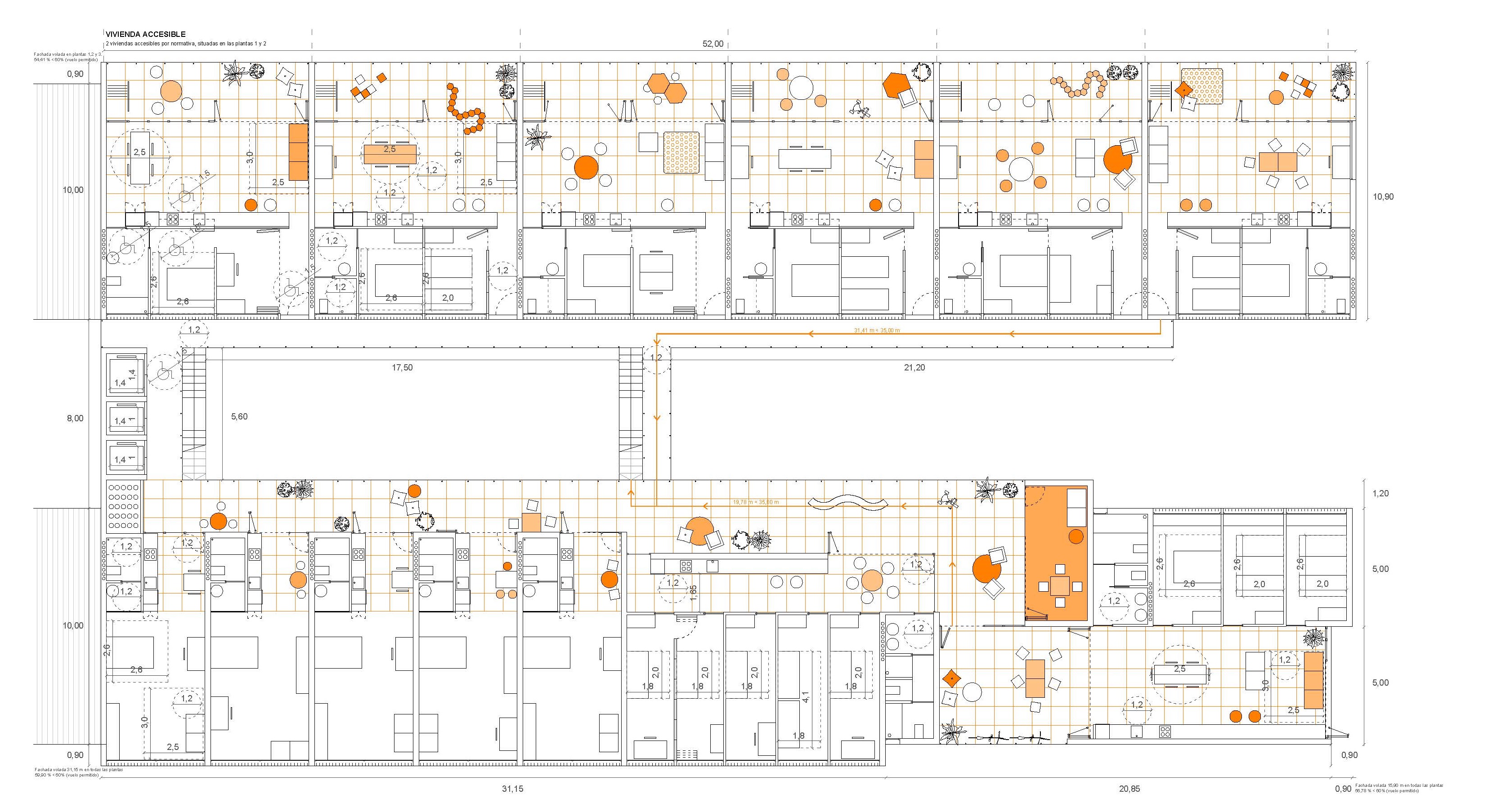
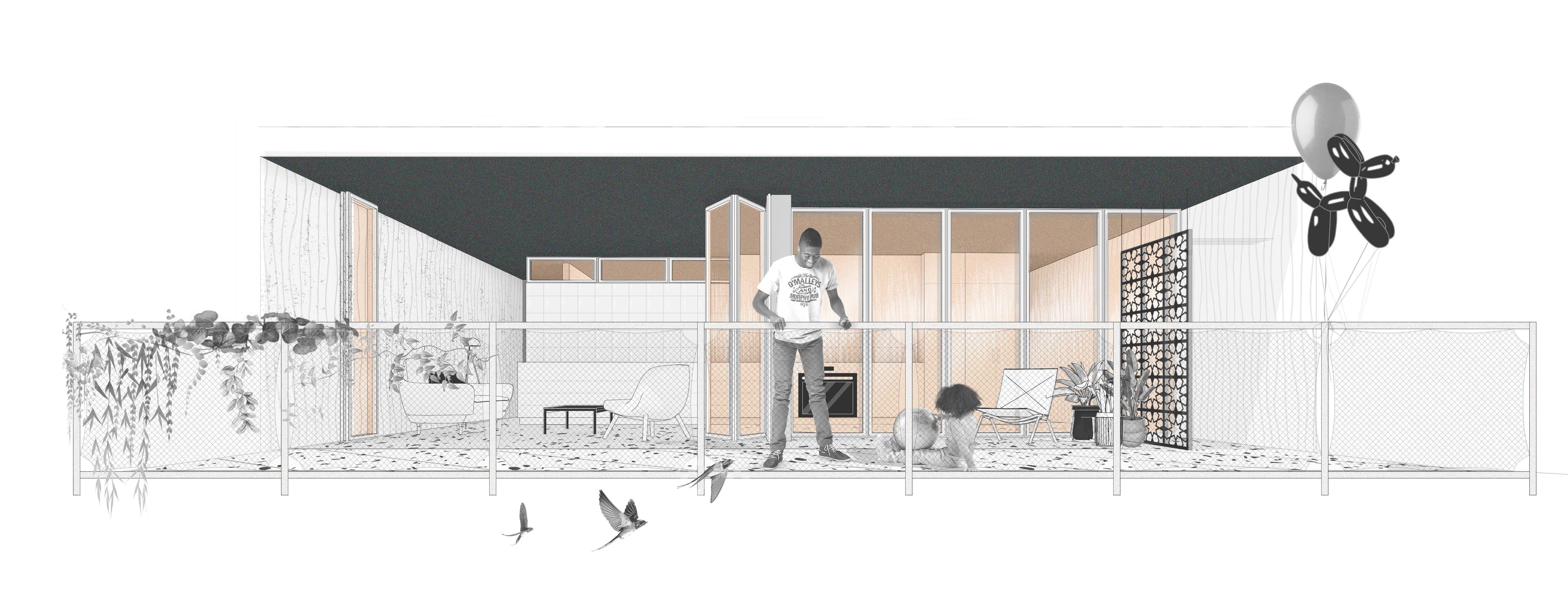
View to the inside of the house
Architecture Cero (Environmental criteria)
The building is a conductor of the prevailing winds. And its facades are oriented to the southeast sun. Passive measures are guaranteed, active water recycling measures, solar energy capture and aerothermal energy are implemented. The building does not consume, it is circular and aware of its ecological impact.
Standard living space
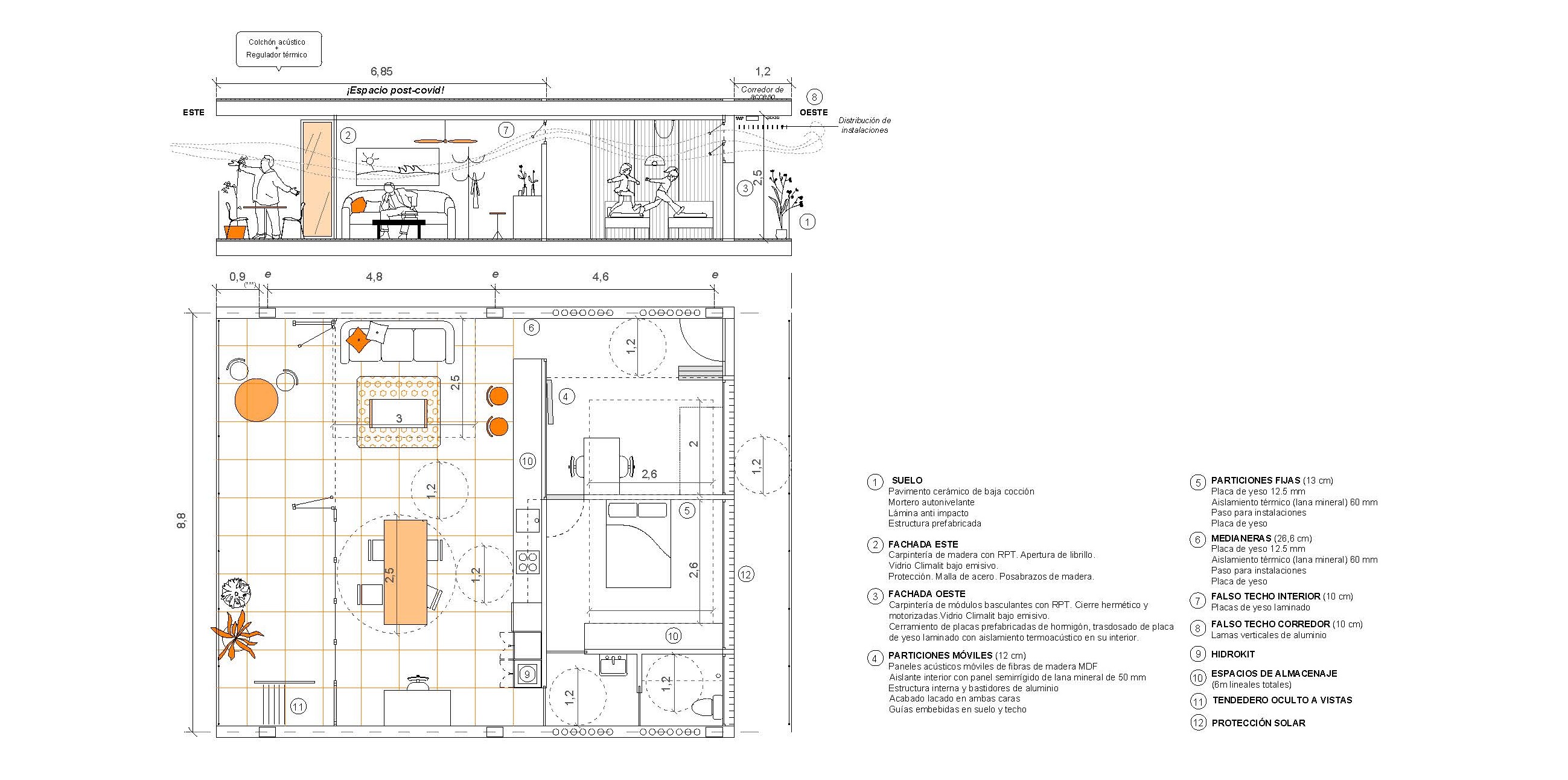
Efficient materials (Innovation)
We use environmentally friendly construction. Low firing ceramics on floors and walls; los-e glass (low emissivity) in facades; prefabricated construction systems for effective control of production and commissioning processes; and we propose the use of intelligent floors outdoors such as SUDs or photocatalytic floors to reduce atmospheric pollution.
Constructive section
