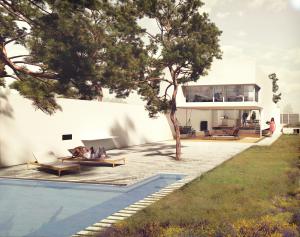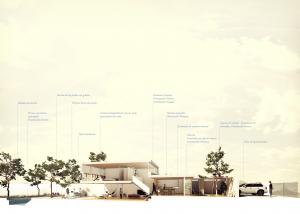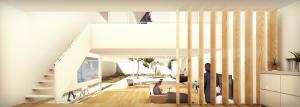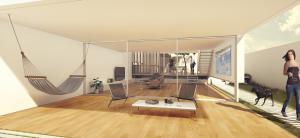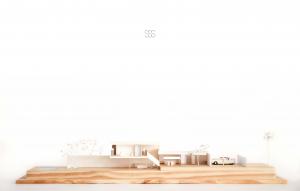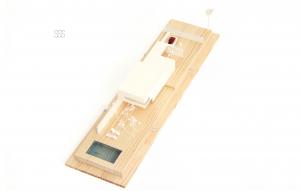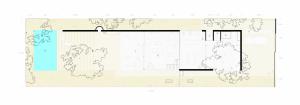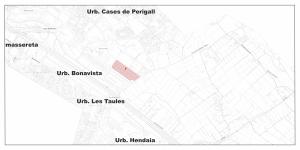2017. Tu Casa SELECTA HOME, San Antonio de Benagéber, Valencia, Spain.
1st PRIZE competition for the construction of a house in San Antonio de Benageber (Valencia)
360º view

Tu Casa
Your house has everything you want.
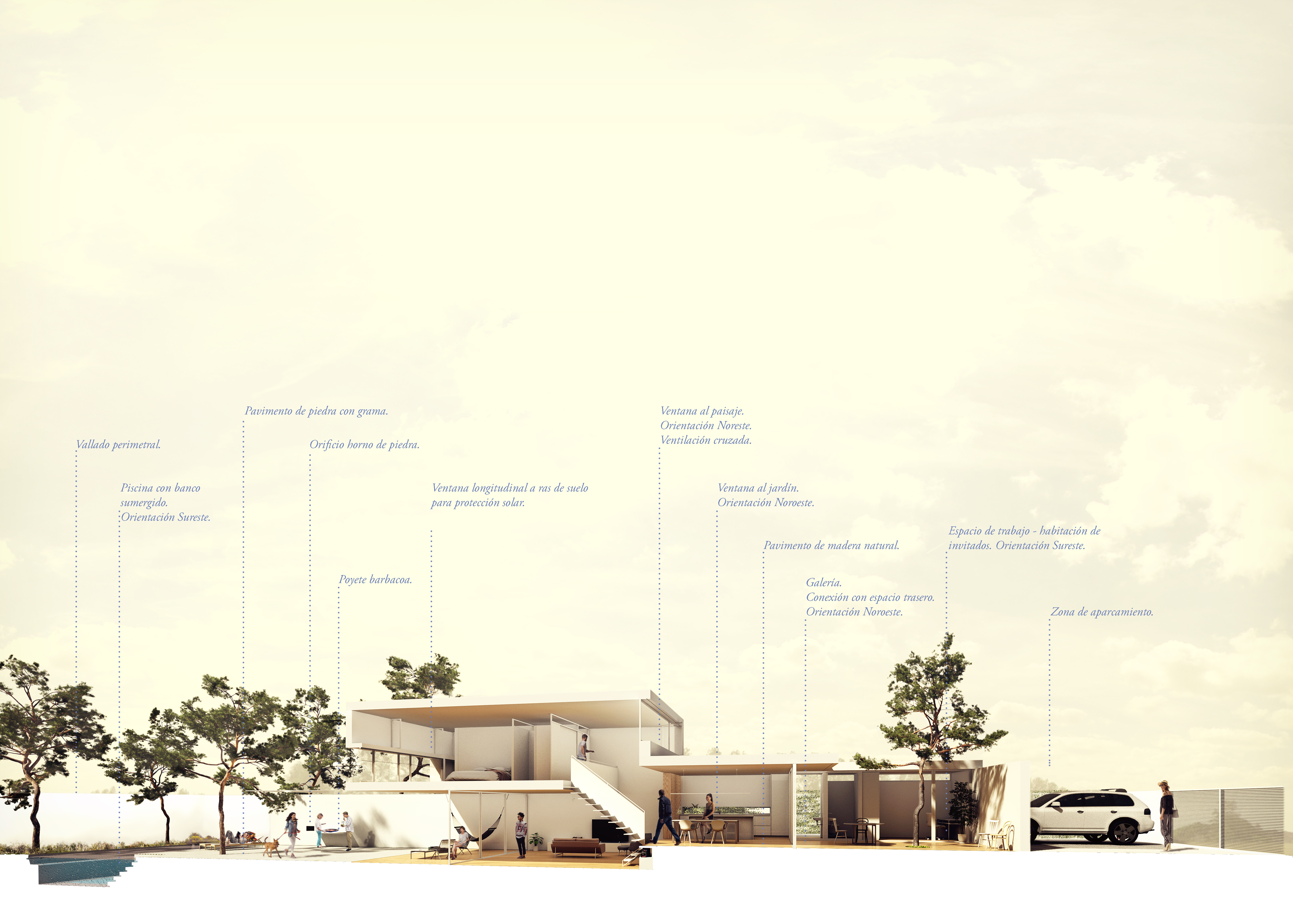
When you arrive at your house, you park in a previous space. Nothing is shown yet, nor visitors nor passersby; a wall that protects you from the outside. Only you know what lies behind. Behind the wall, the patio in the shade of a pine leads you to the interior. And here, the space, warm and luminous, expands to the opposite end of the plot.
And from the patio your house is born. And it grows in three directions, in three concatenated and visually connected spaces, because you want a large house and at the same time adjusted to you.
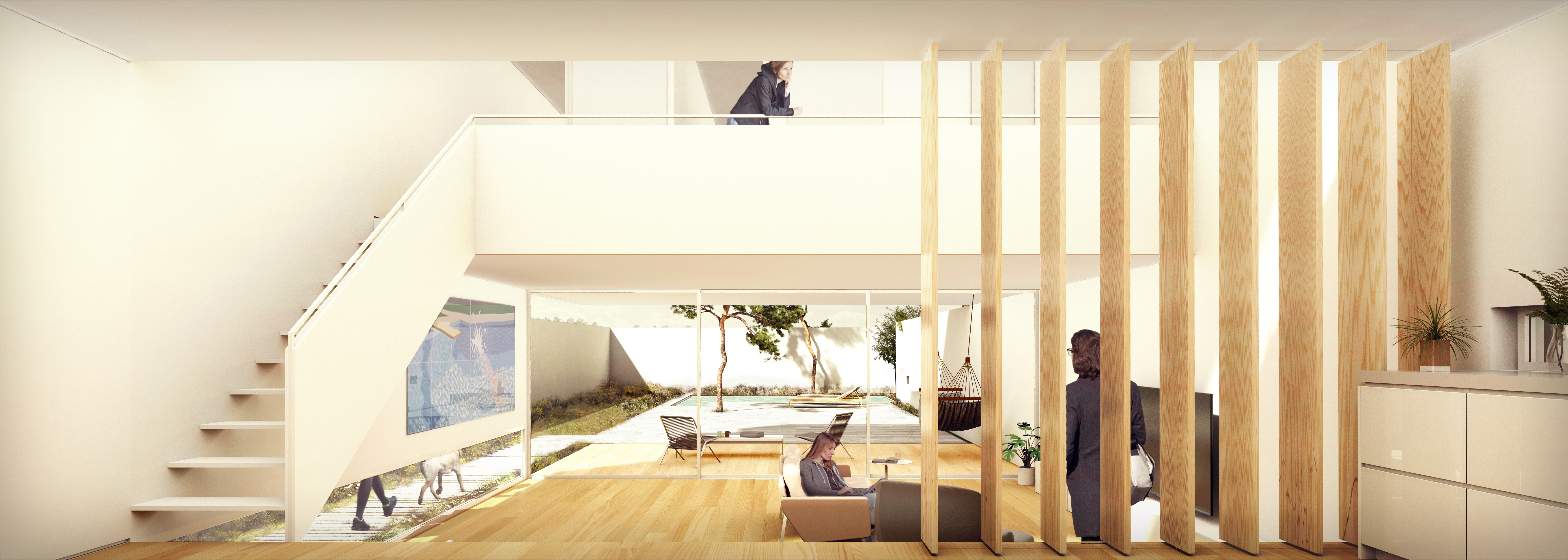
But before, your house has a working space that lives off the patio, which you use as a bedroom when your guests come to spend the night. They have their own bathroom and the privacy an inhabitant needs in a strange house. But above all it is a space for you. For your things.
360º view
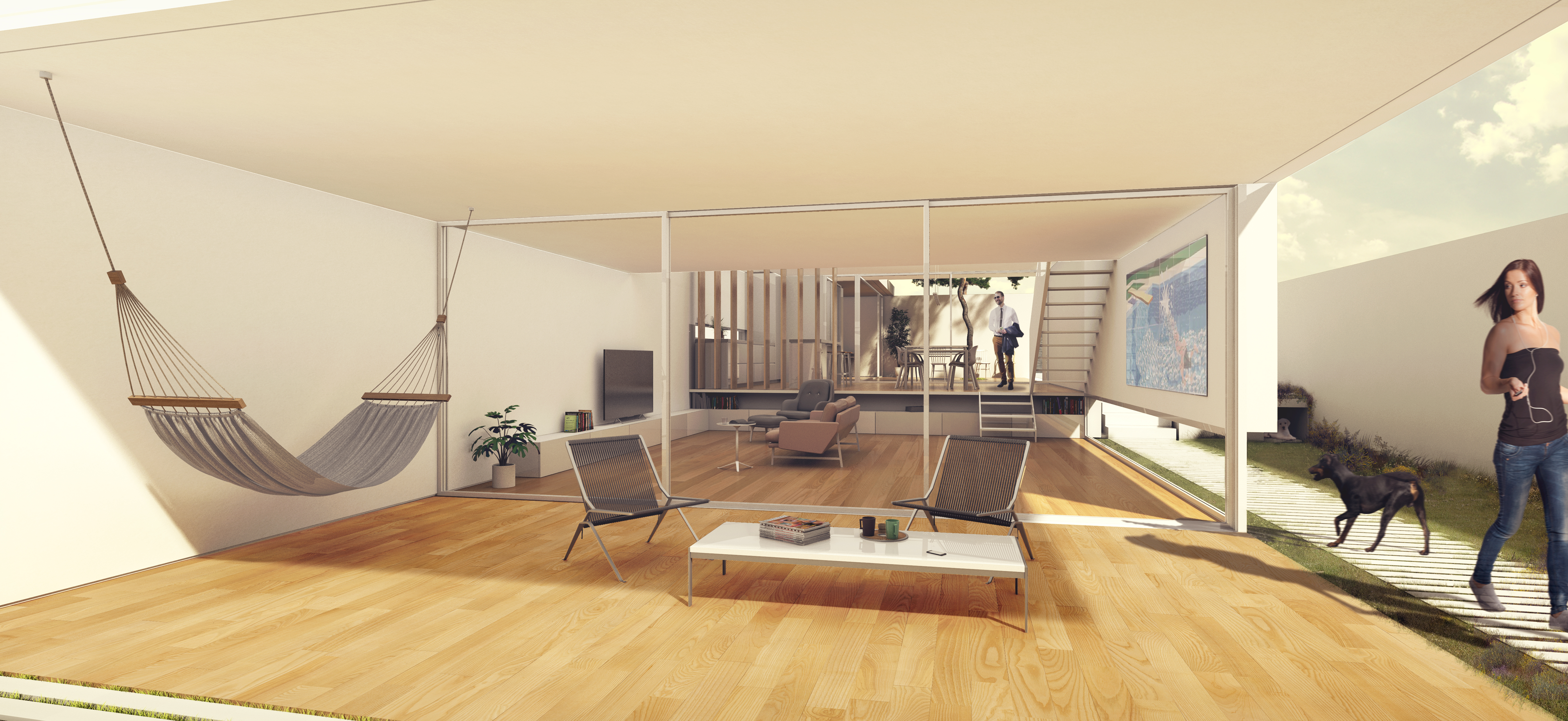
And now it is. Your house grows first in horizontal, as continuity of the patio. You enter the dining space and to your right a crack of evening light lies on the kitchen bench. You also want an island where you can have breakfast or converse with your guests while you cook. And you will be able to make the kitchen independent since with this condition we have projected it. You can open, close, or filter views.
This first space links the other two, and so your house grows up and down fulfilling your desire for vertical spatial wealth.
If you go down a little, the house extends to the bottom of the garden. The living room first. There is a linear furniture under the double height that rotates next to the wall; here you will enjoy the cinema and your readings. Then a wide and deep porch where hangs a Paraguayan hammock for the summer siesta. After the garden with the barbecue and the oven you want, and in the background the sunny pool.
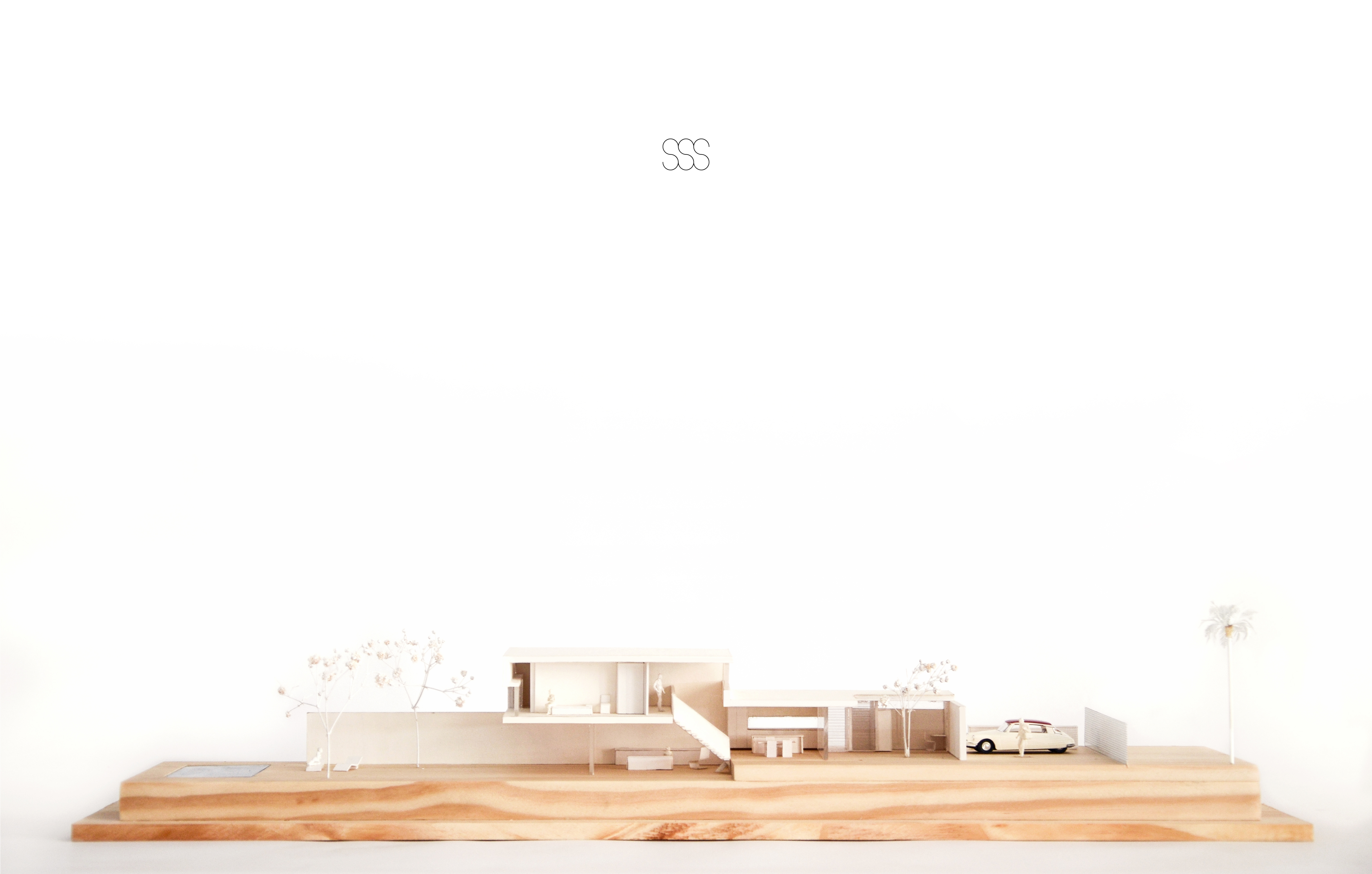
This succession of spaces are the ones that you will enjoy more in the company of friends and family. They will never forget you and you will always enjoy it.
And if you go up, something else, the diffused light from the north bathes the access space to the rooms and will even slip into the living room. As you wish, there is no corridor but a space of double height open to the clear view of a thick and high pine forest not far to the north, and two rooms with a window torn at ground level that turn to the garden. Yours is wide and at night you will see a horizon of clinking lights, and beyond the mountains.
This is your house, this is your world.
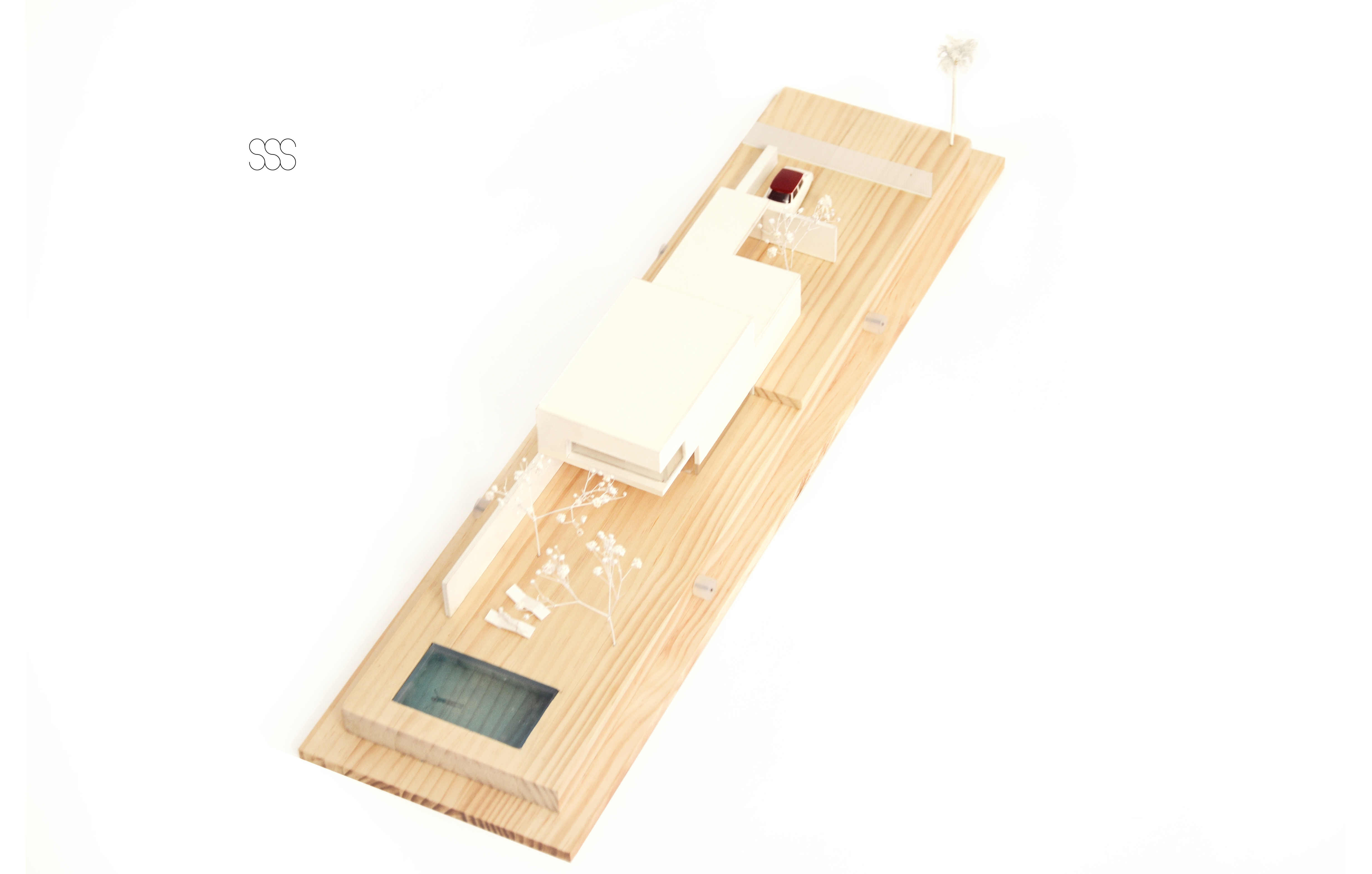
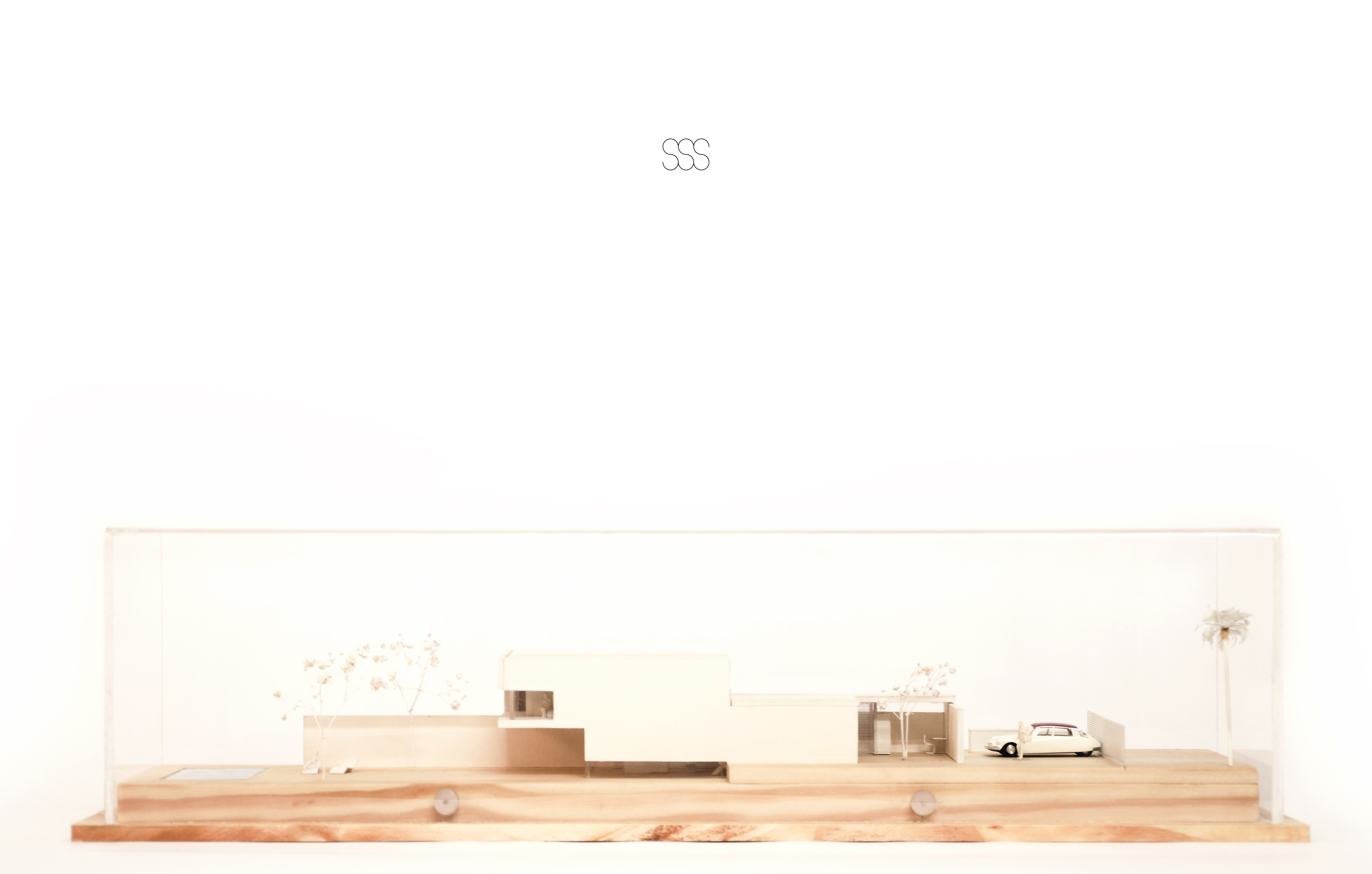
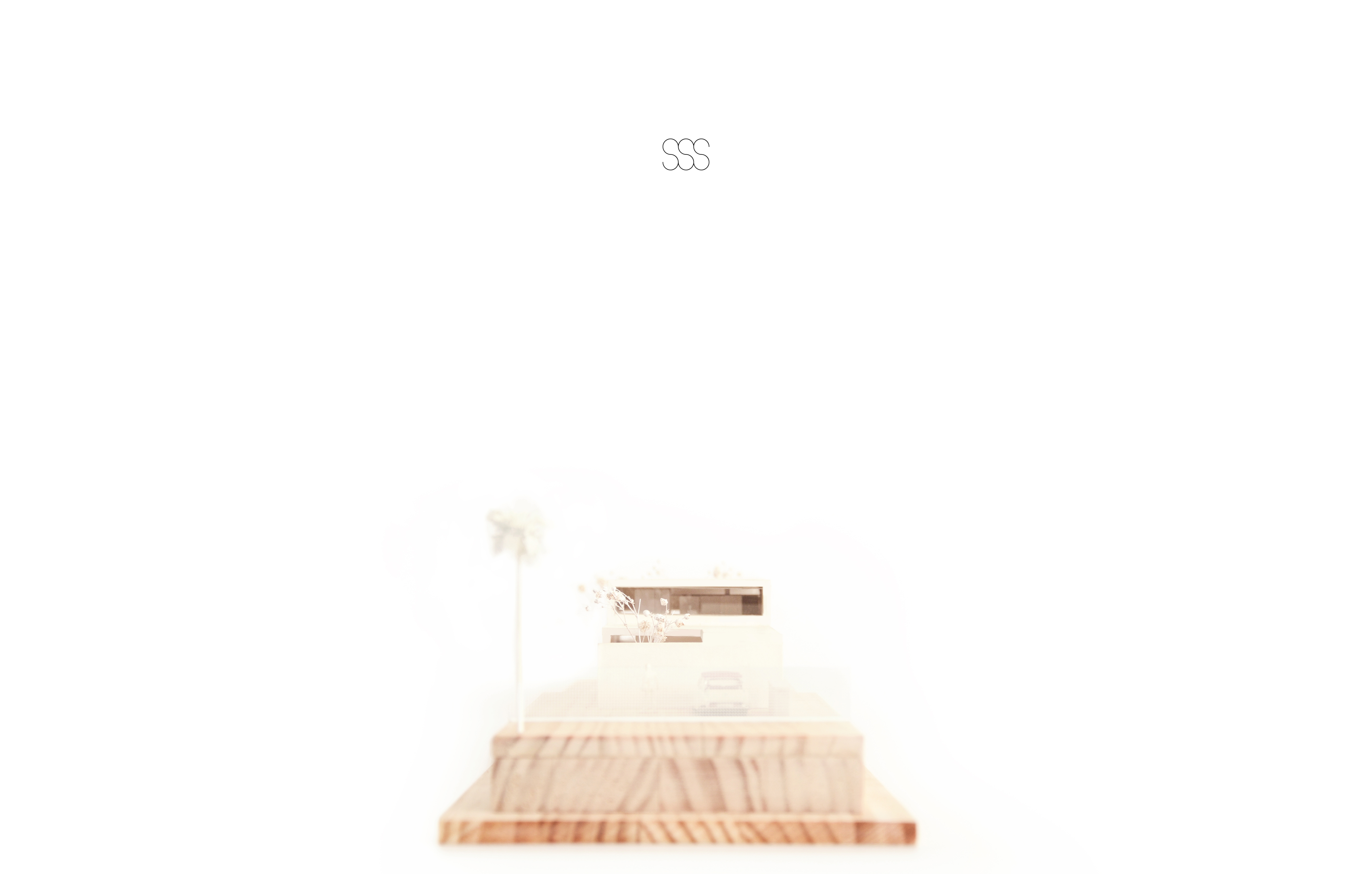
“This architectural competition is developed in the Valencian municipality of San Antonio de Benagéber, about 20 km from the city of Valencia.
The visual permeability that is generated from the access patio to the garden of the house endows the project with a space amplitude that has been highly valued by the client. At the same time, has taken advantage of the slight unevenness of the plot to generate different areas at different heights without losing the space continuity of the house. A double height bathed by diffuse northern light articulates this sequence of spaces and opens on the upper floor to the clear view of a thick and elevated pine forest to the north.”
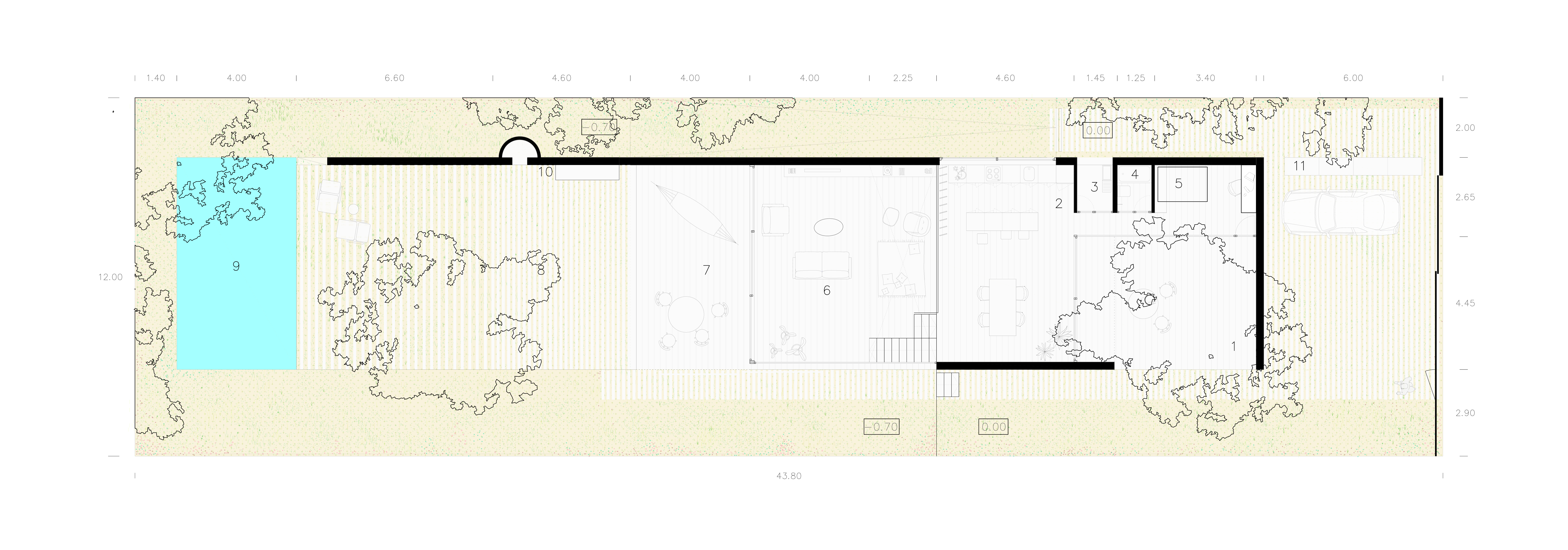
Ground Floor

First floor
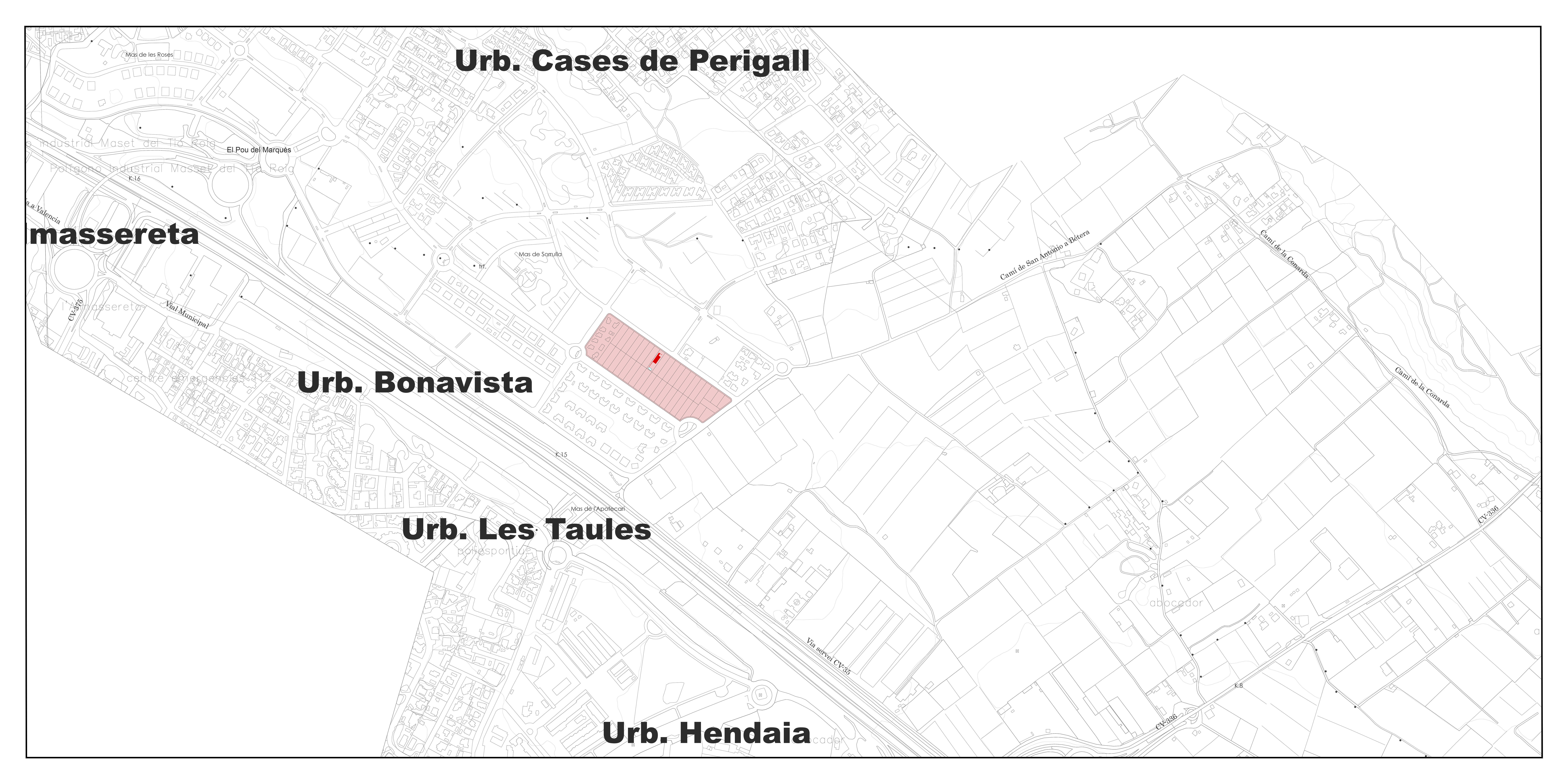
Site plan
