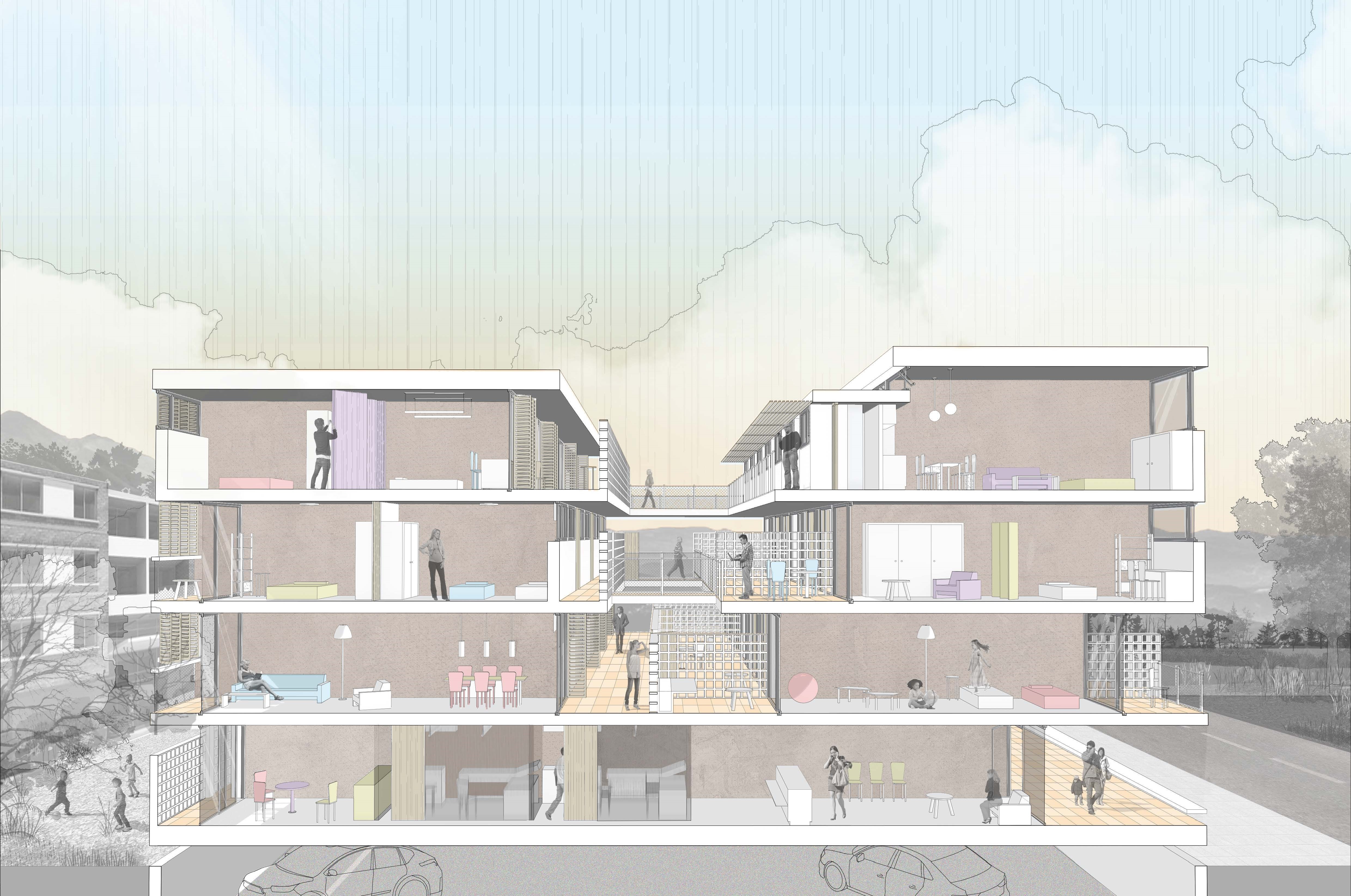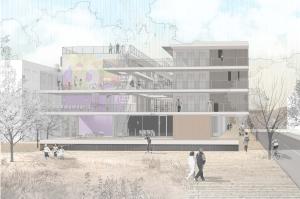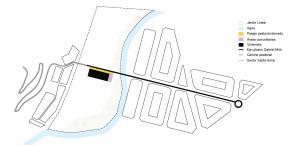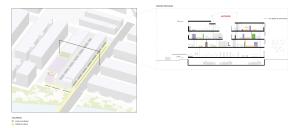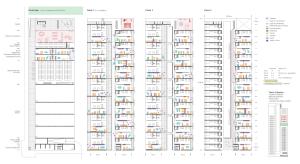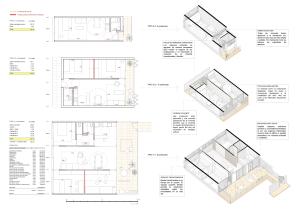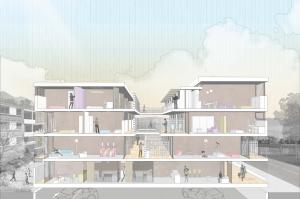Housing competition for affordable rent. Gandia, 2022
ANTESIS
2nd PRIZE - Competition for drafting the project and optional construction management of a public protection housing building for affordable rent in Gandía, Valencia.
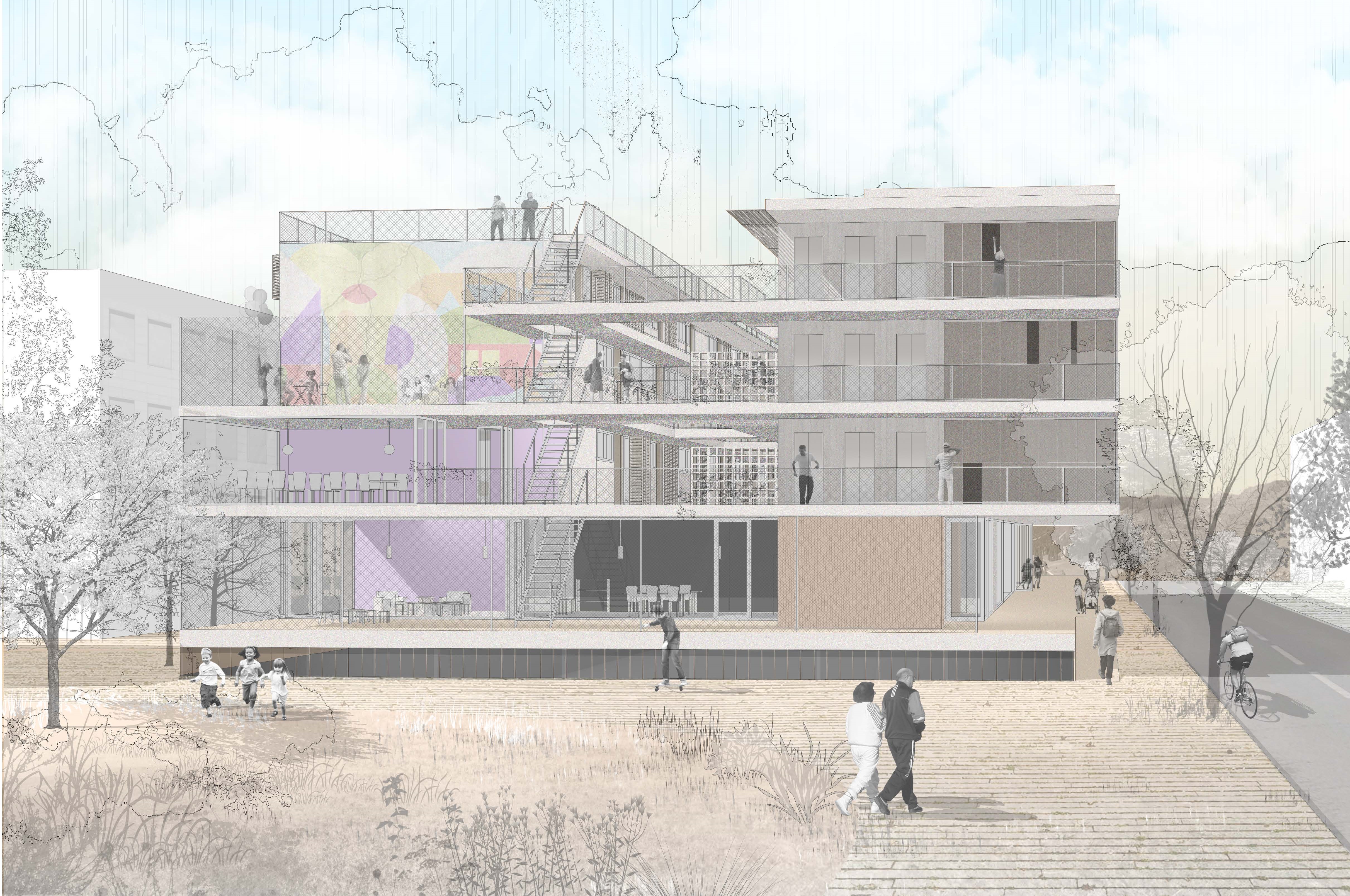
Anthesis, by definition, is "the act of blossoming"; It is the moment of floral expansion, that specific moment in which the bud opens and transforms into a flower. The petals expand and the flowering process begins, a metaphor that describes the original idea of the project. The building adopts the botanical process of anthesis and opens to the sky as an inverted cone that receives air, light and water.
The essence of this idea is revealed in the cross section of the building. The profile of the building opens in a “V” shape to expose the heart of the deep volume to the sun. In our opinion, depth is the problem to be solved in this design exercise. This problem is recurrent in the planning of our cities, where building density and great buildable depths prevail to the detriment of laminar, narrow and slender building solutions, more suitable for residential architecture. In this context of profound architectures, the solution is found in the archetype of the patio and the porous architectures of our Mediterranean. The low, compact and horizontal urban factories are pierced with patios and spaces open to the sky, in a kind of architectural anthesis that expands the deep space outwards.
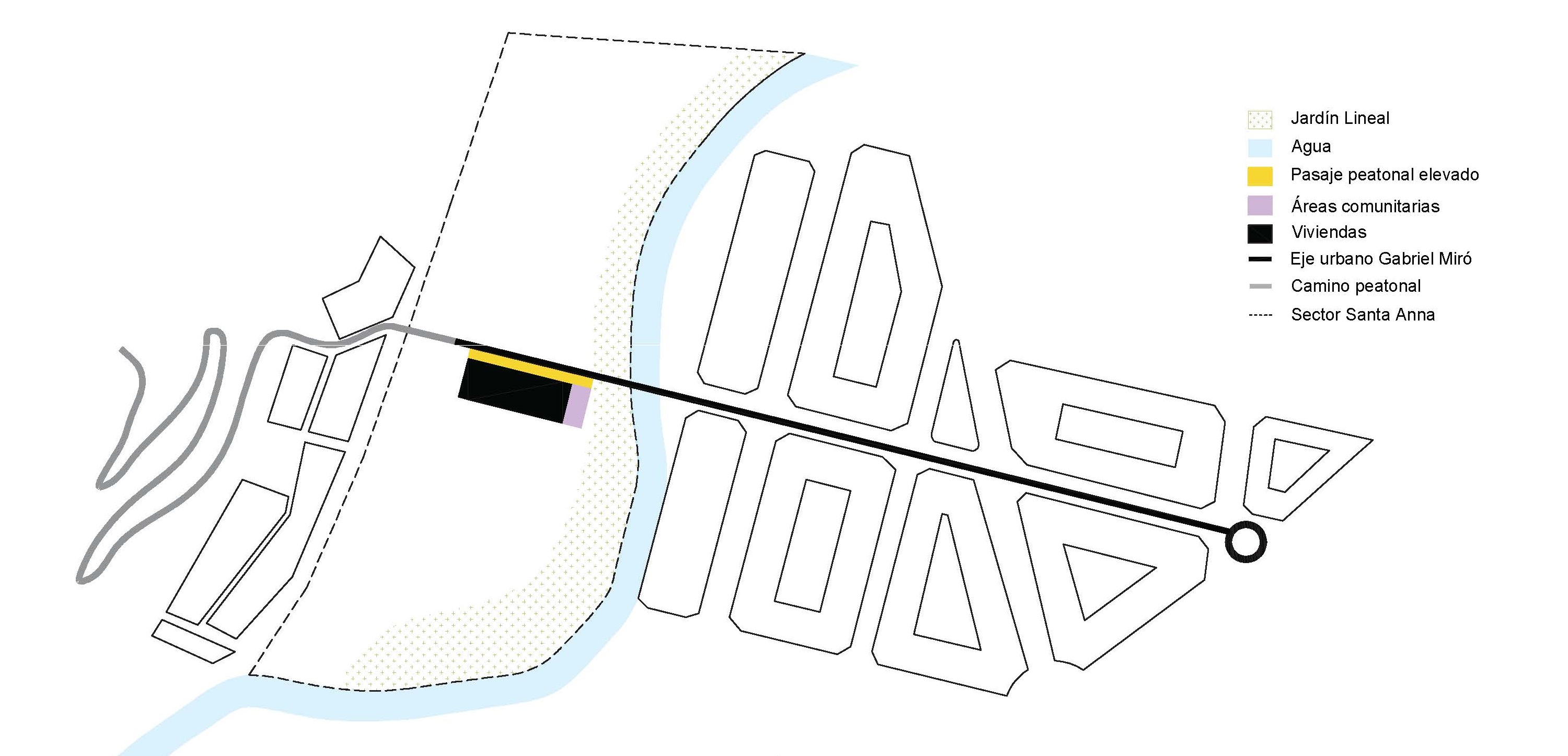
Umbilical cord
The building is connected to the city tangentially through the Gabriel Miró road. And it faces on its east façade a linear garden that borders a water channel that flows into the port of Gandía. These two territorial conditions define our urban approach. On the one hand, we connect the building to the street through an elevated corridor above ground that gives access to the community and tertiary facilities on the ground floor, building a kind of open and pedestrian urban passage, like an umbilical cord that joins the building to the metropolis. . And on the other hand, we resolved the facade to the linear garden by locating entrances and community areas at the head of the building, as a viewpoint towards the city and the urban landscape.
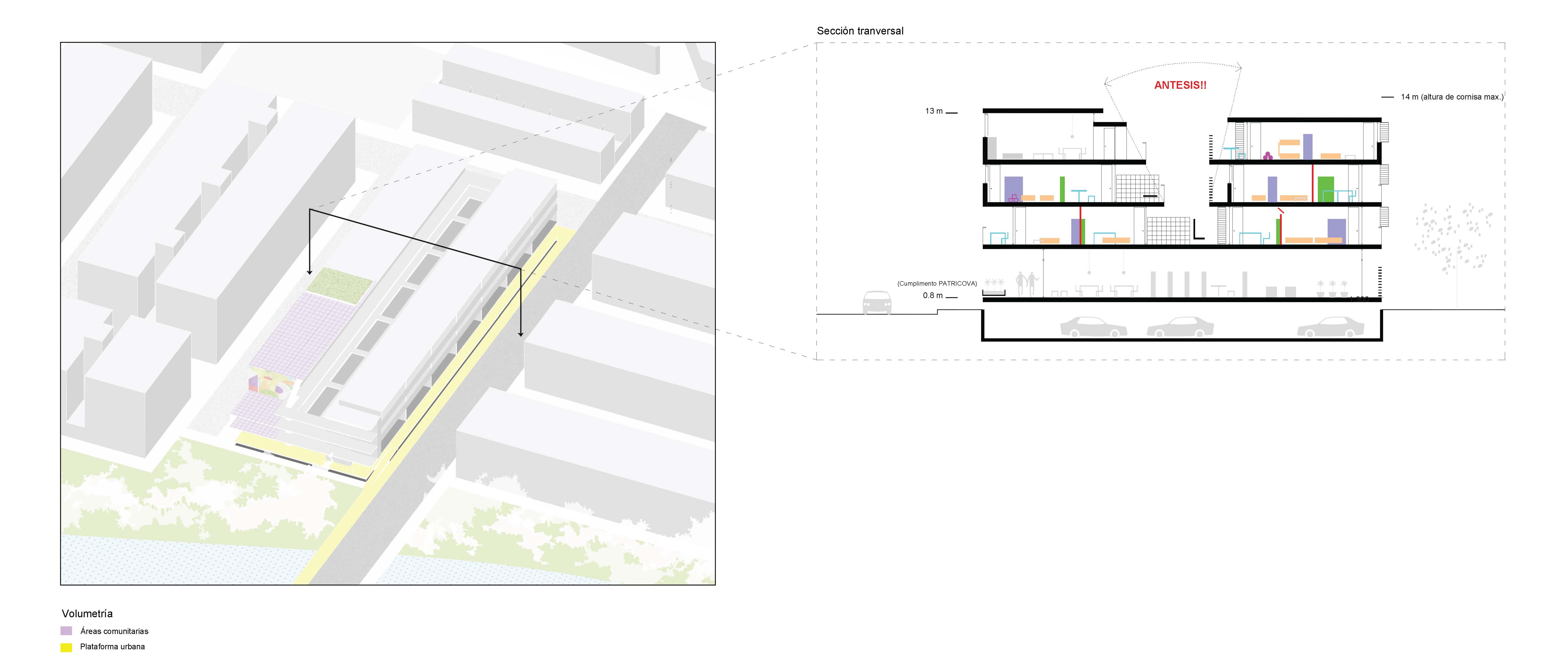
Zero Architecture
The building opens up to the sun, proposes through dwellings facing south and builds intermediate spaces for the interior-exterior transition. And in addition to guaranteeing passive measures, active measures of water recycling, solar energy capture and aerothermal energy are implemented. The building does not consume, it is circular and aware of its ecological impact.

Mutable space
The concept of evolutionary, transformable or flexible housing has been systematized since the twenties of the last century. The key is the grouping of the wet elements of the house to free up the maximum possible space for the sake of its transformation and complementation over time. Known are the examples of Mies Van Der Rohe in Stuttgart, John Habraken's research on the theory of supports or Yves Lion's "active band" proposals built in France, among others. Our proposal collects the witness of these architectures and encourages the construction of housing that is free and adaptable over time by the user.

Against Robinson Crusoe
Robinson Crusoe represents the contemporary myth of loneliness and isolation. Our building is an antidote to Robinson Crusoe syndrome. Loneliness will be the new pandemic of the 21st century. Our project proposes large spaces for the community: satellite rooms, solarium decks, corridors-stay, multifunctional areas and a large community terrace open to the landscape.

Efficient materials
We use environmentally friendly construction. Low firing ceramics on floors and walls; los-e glass (low emissivity) in facades; prefabricated construction systems for effective control of production and commissioning processes; and we propose the use of intelligent floors outdoors such as SUDs or photocatalytic floors to reduce atmospheric pollution.
