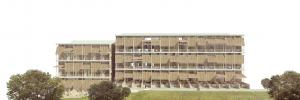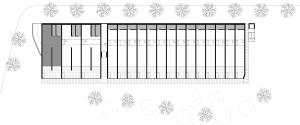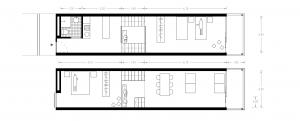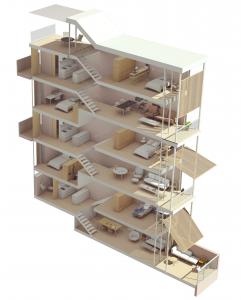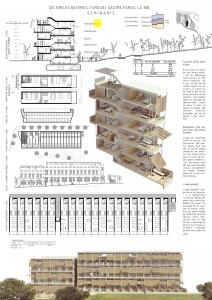2018. Housing competition in Turó del Sastre, Barcelona, Spain.
PROMOCIONS D’HABITATGES AMB PROTECCIÓ OFICIAL
Competition in Turó del Sastre 2018
Seminaris

Our building opens to the park.
There is a park on the east side of our building, and the housing have a view of it. They are distant views, towards the east and the sea. The park is always visible from the building. The facade moves with the passing hours so that the sun does not dazzle and thus always see the landscape. However, the building closes to the west. The facade is solid, with narrow windows protected from the setting sun and high corridors.
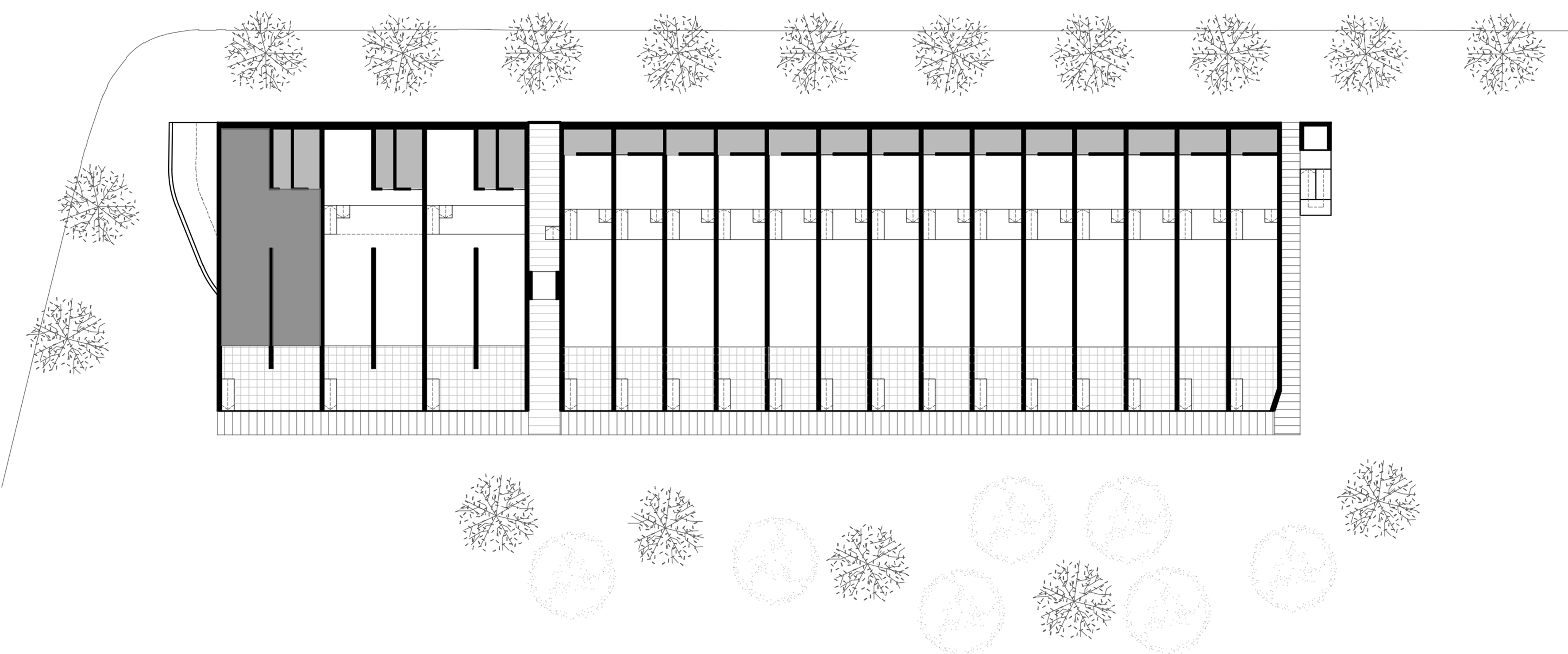
Ground floor

Plant
Passant space.
The domestic space must always be passant. And in the Mediterranean, the optimal orientation to enjoy the dominant winds of the sea and the mountain is east-west, like our building. Thus, the four spaces of the house breathe these fresh winds from the beginning and end of the day. The house above has an open-air terrace, and the house below dumped over a garden.

Street elevation
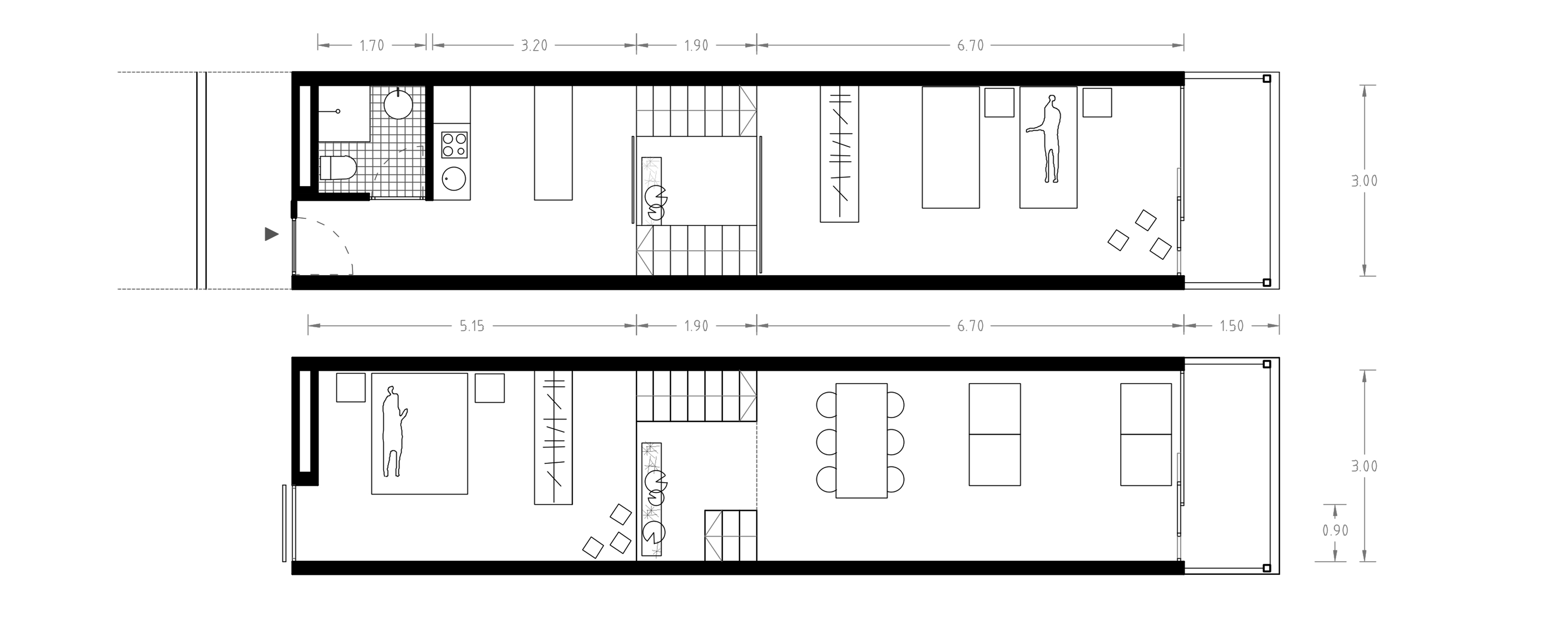
The housing
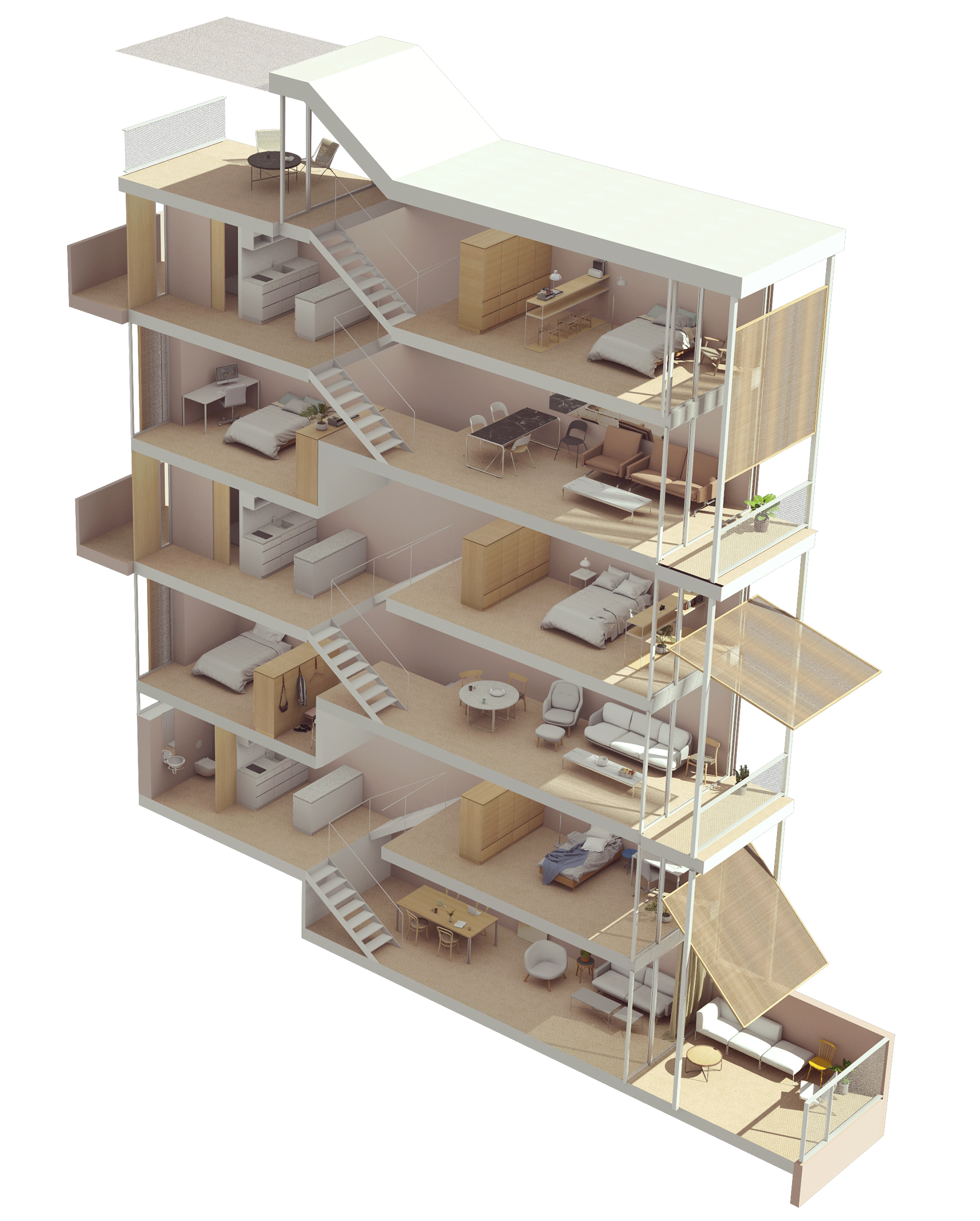
Semilevel. Two fixed spaces and two flexible spaces.
The space of the house flows vertically and horizontally. They are four spaces but they are one. Four spaces connected in seminivel, two small fixed spaces to the west and two large flexible spaces to the east. The fixed spaces are the areas of toilet and kitchen, and a room. Flexible spaces can be what the inhabitant wants.
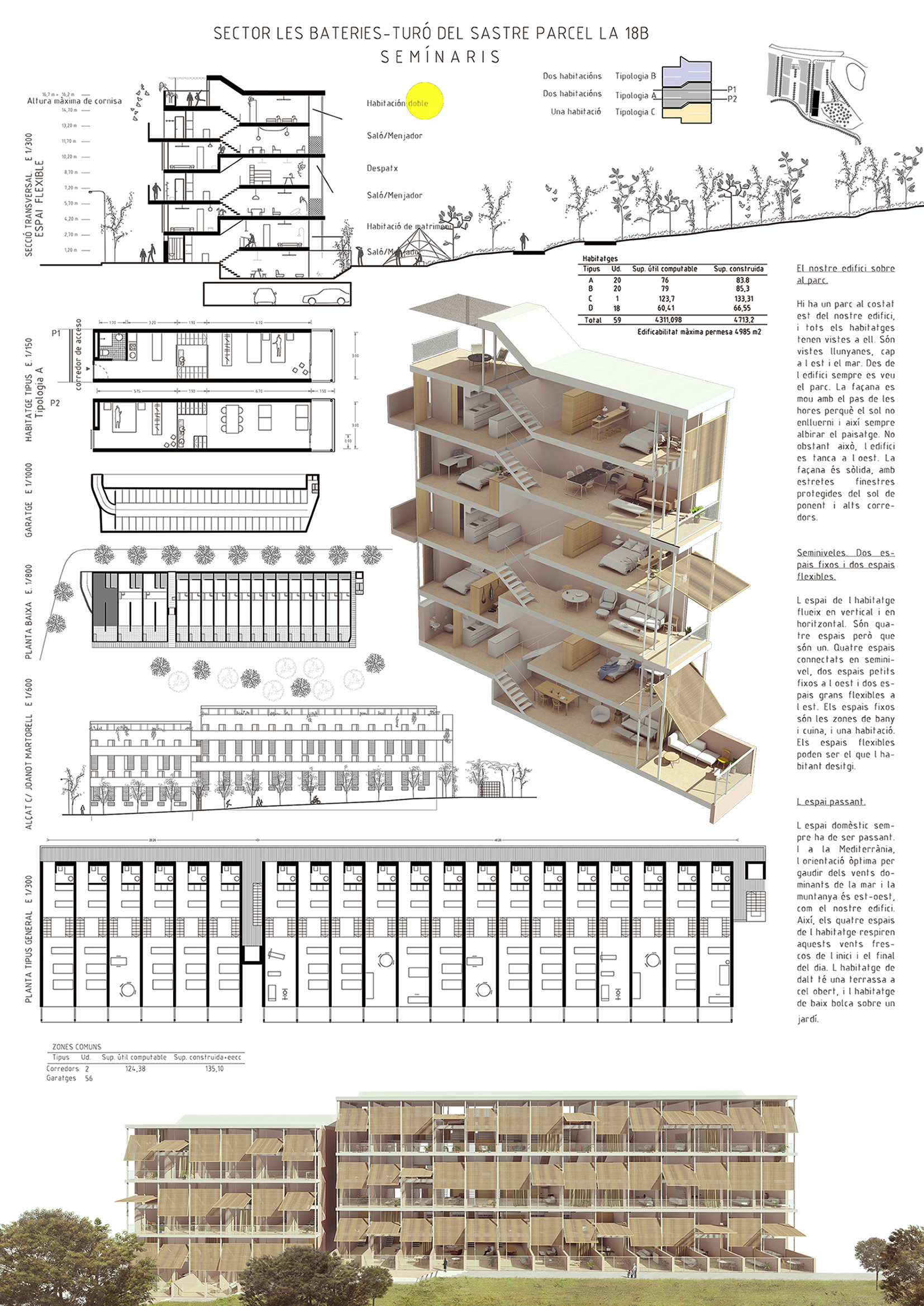
Panel submitted
