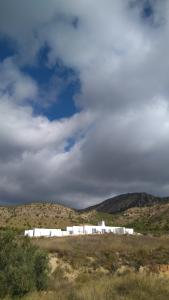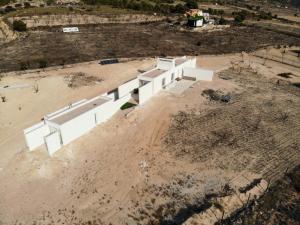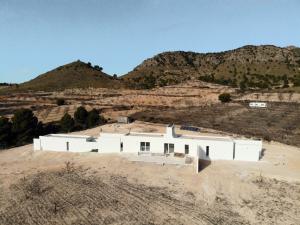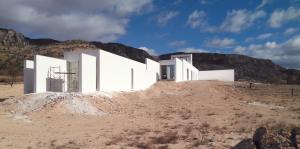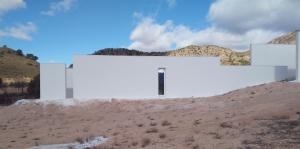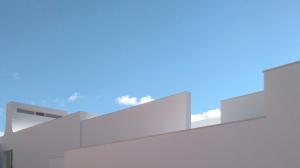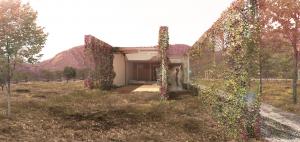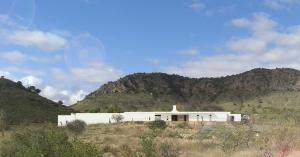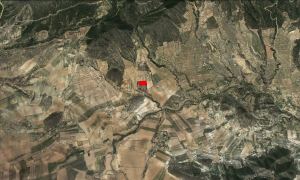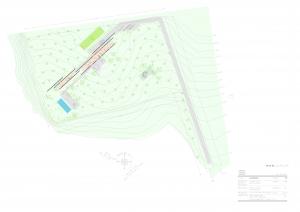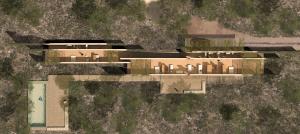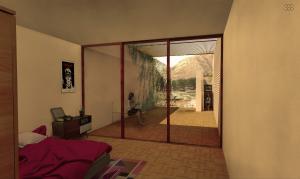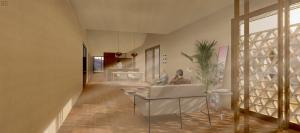2020. Sustainable housing project in the Ricote Valley, Murcia
HOUSE IN THE VALLEY OF RICOTE
The house is situated on the edge of a large valley, with its back to the mountains. The landscape is light brown, with green bushes and olive trees. The type of semi-arid landscape that characterizes the inland region of Murcia. The house is a shelter for the extreme climate, built with stone walls and shades... white to reflect the sun's rays and long and low to reduce the impact on the environment.
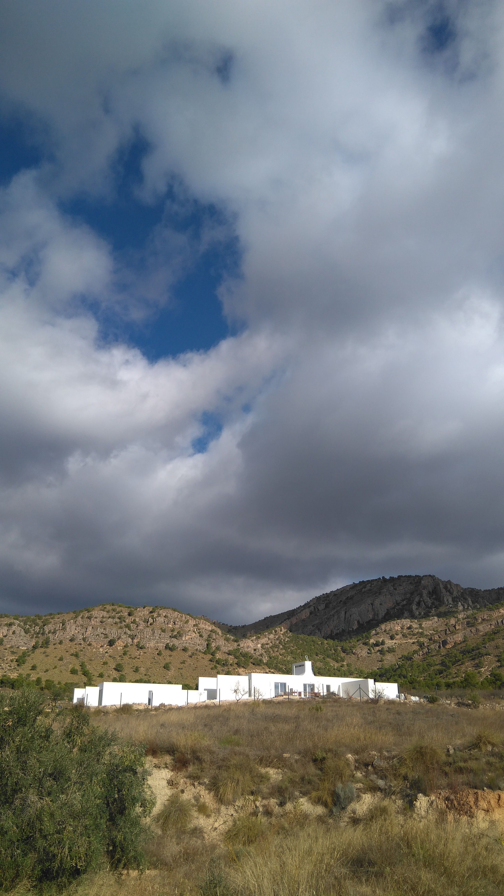
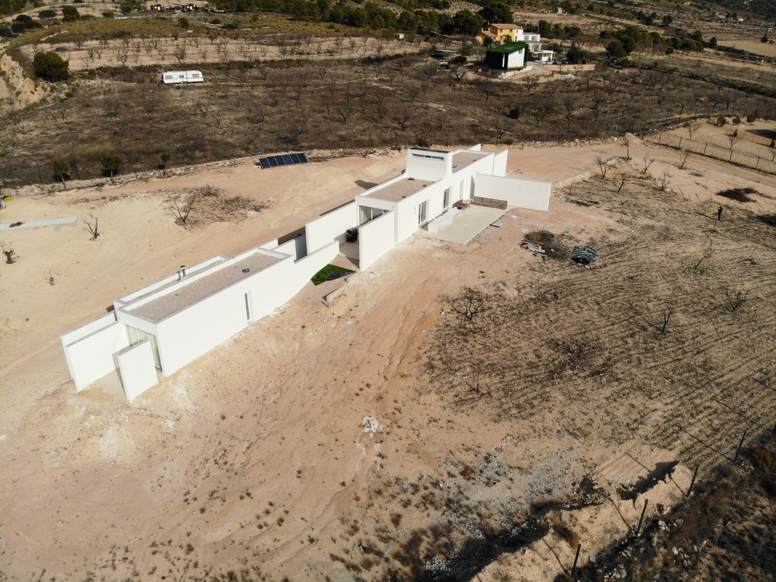
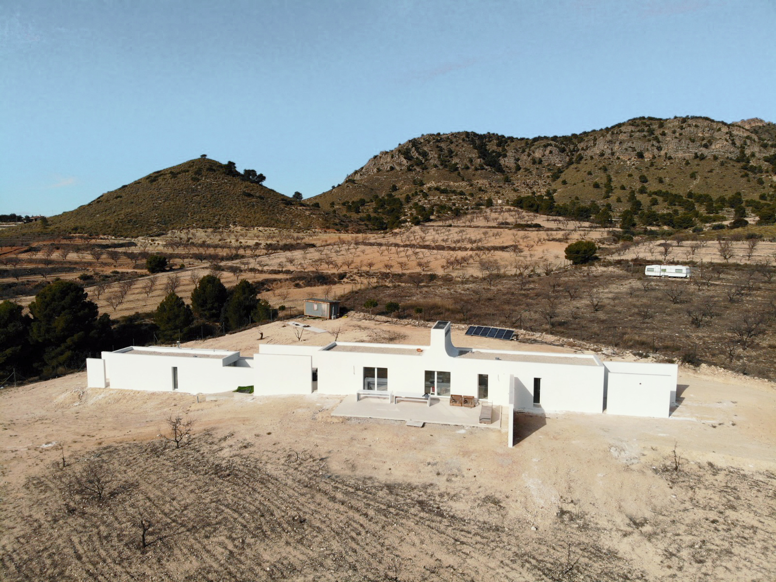
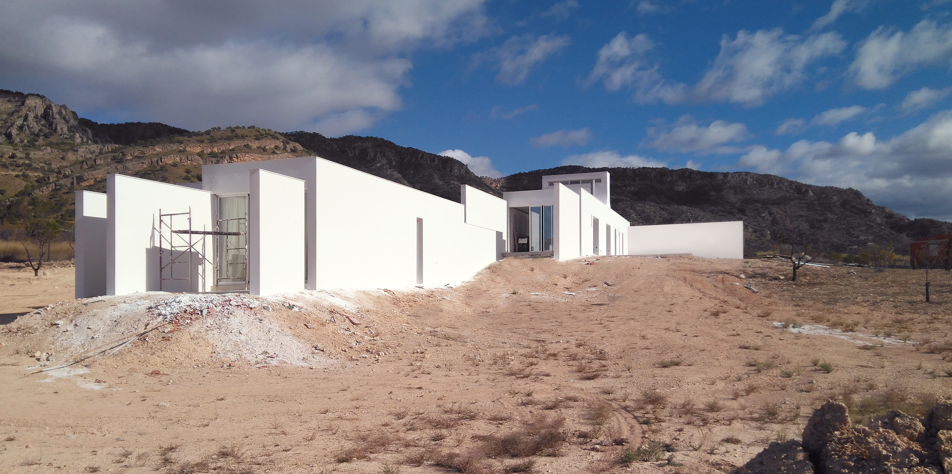
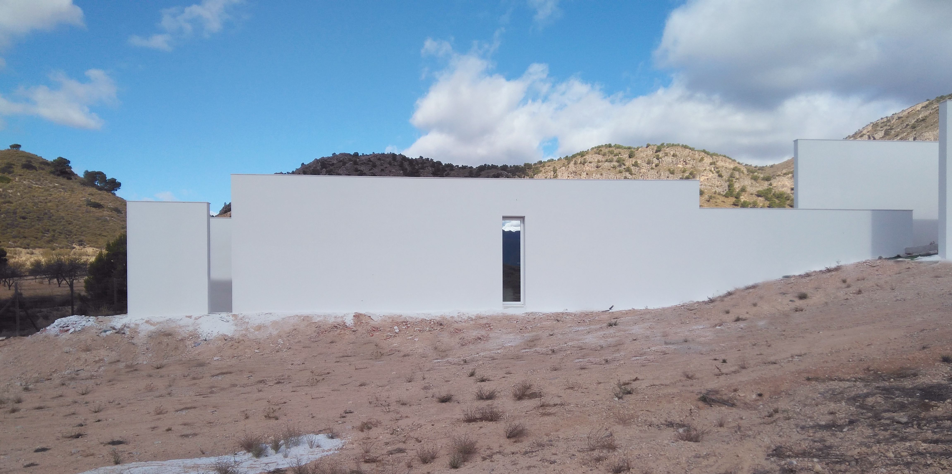
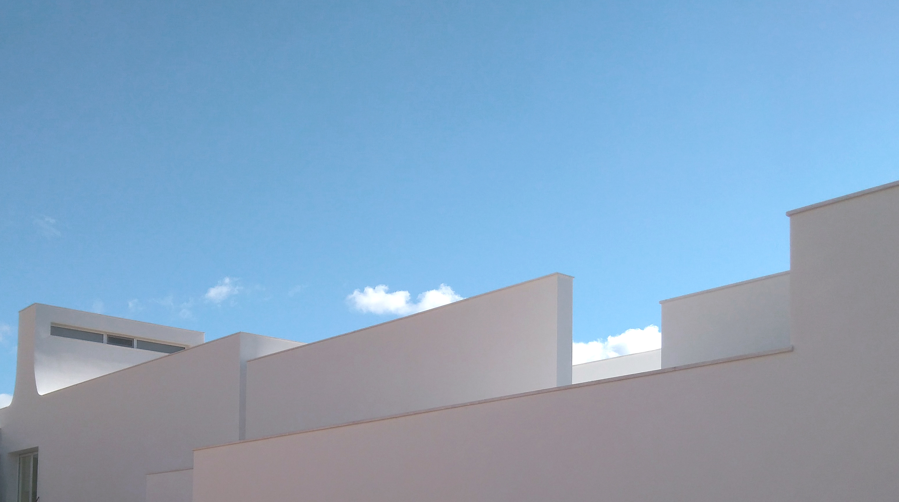
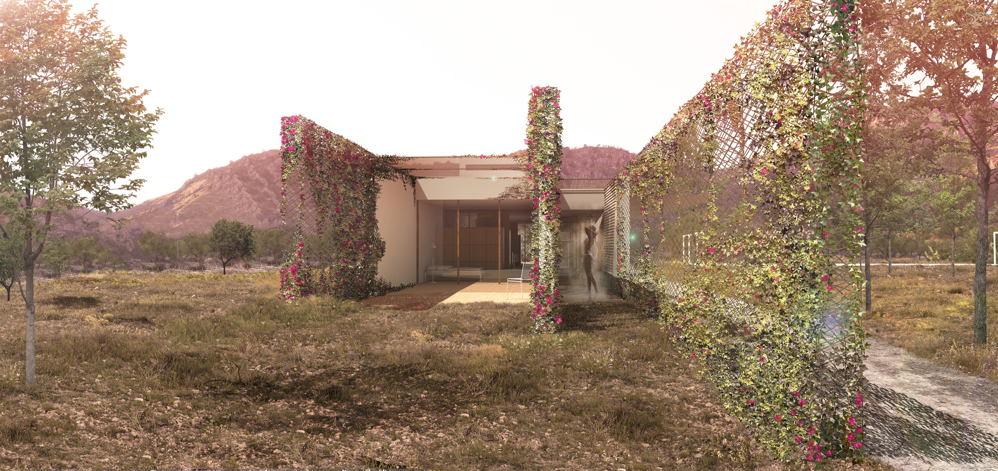
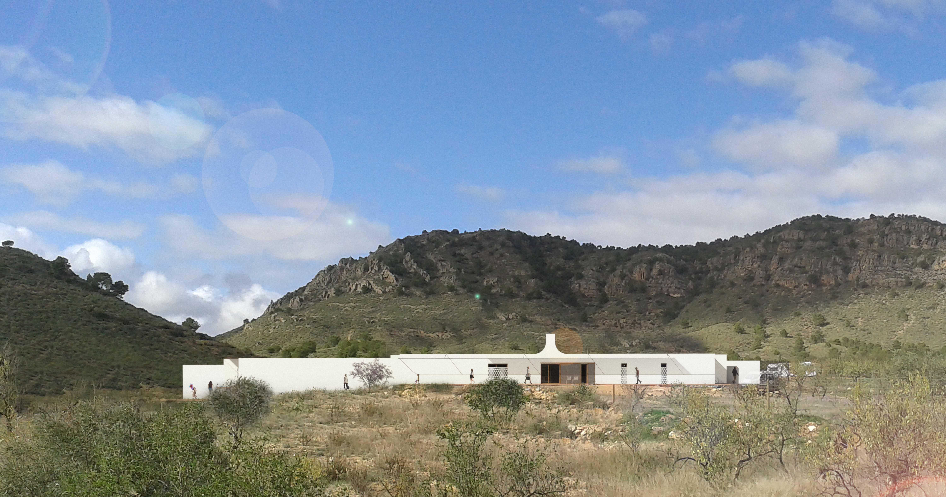
Main facade.
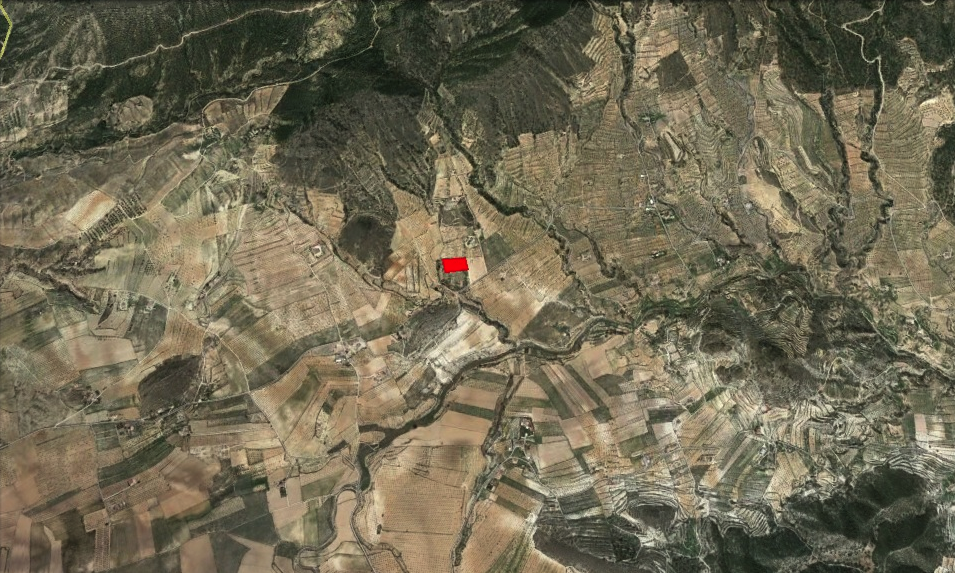
The plot in red. Ricote Valley.
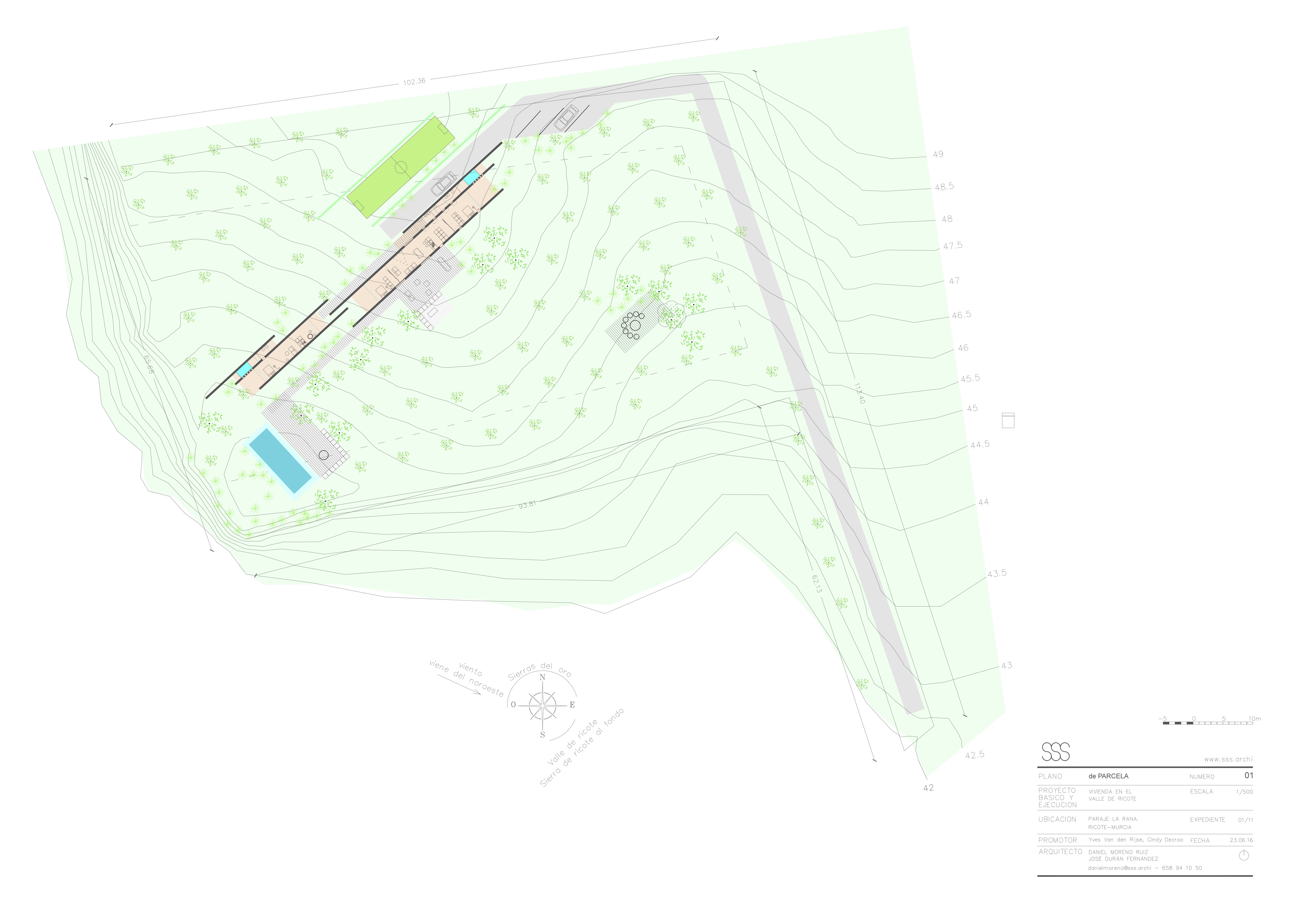
Plan of the plot.
The house is made of thick parallel walls that slide across the floor, creating a fluid concatenation of space. The house is double, but it looks like one. The Main House, of Cindy, Yves and their Son, is the heart of the whole. The guest house, gently attached to the first, looks out over a dry river bed next to the pool.
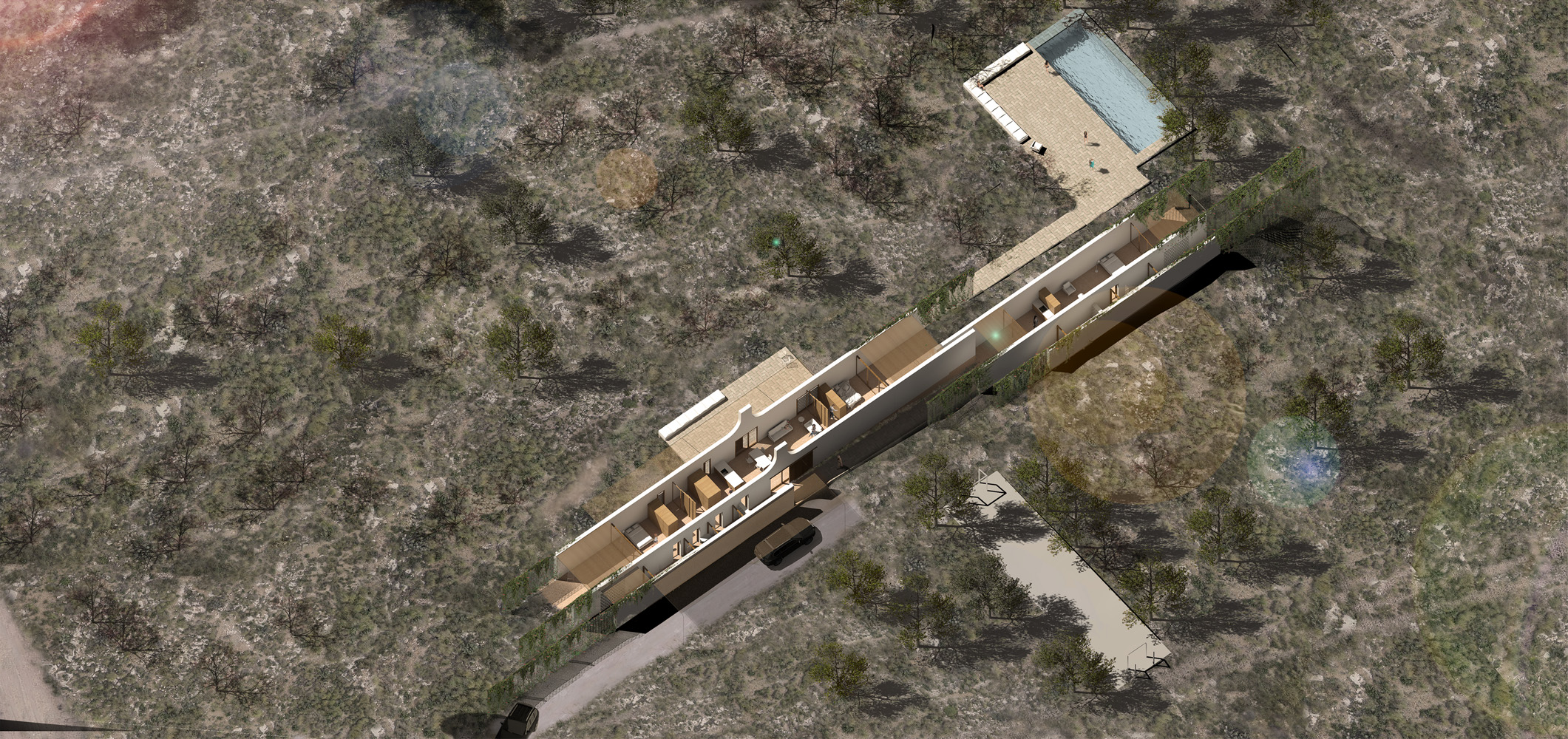
Axonometric view.
The white walls stretch out catching the landscape.
Some facilities, well connected to the main house, enrich the surroundings. These are: A swimming pool located on the lowest level of the plot, hidden from the torrid winds that flow from the south. A large chillout terrace in front of the main house, overlooking the valley. And a small soccer field flanked by two green walls at the back of the house.
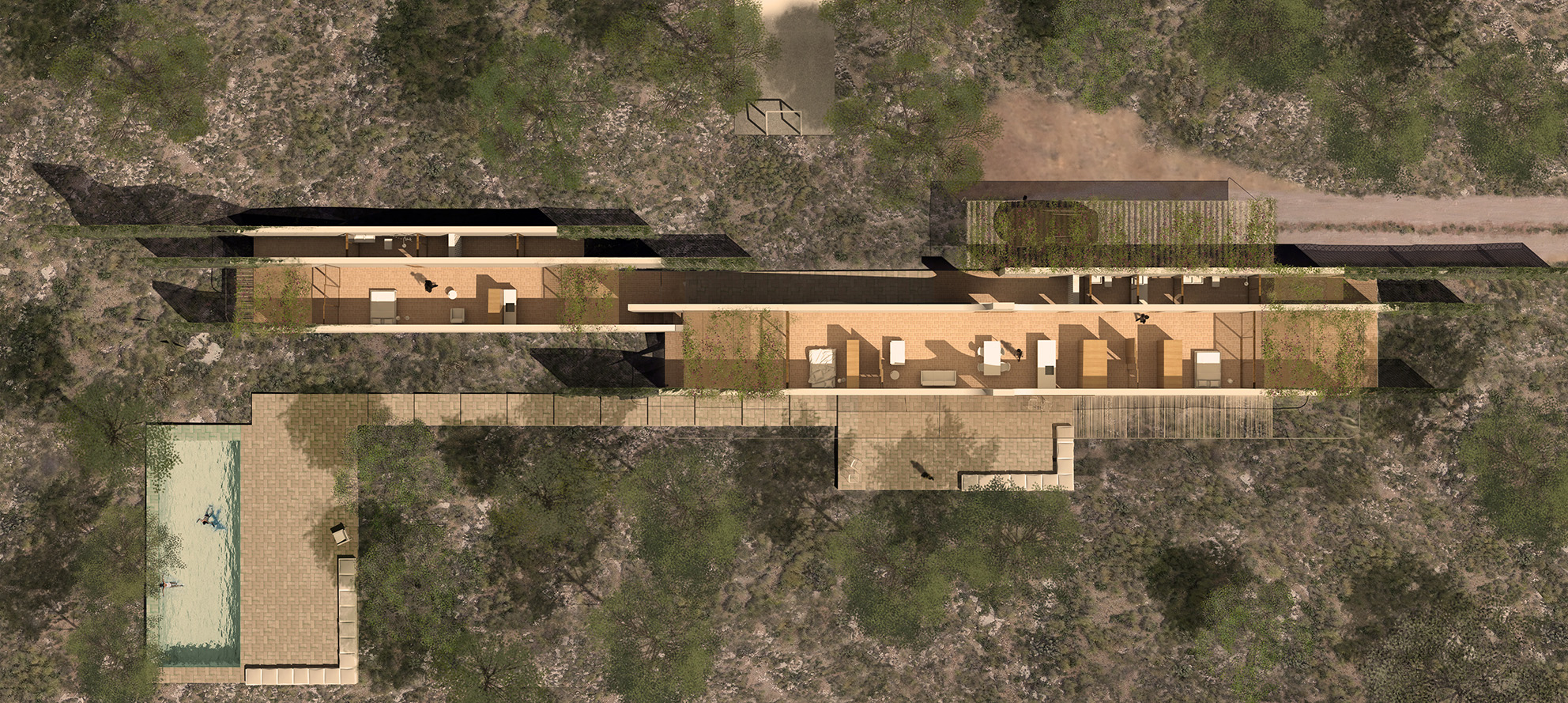
Aerial view of the program.
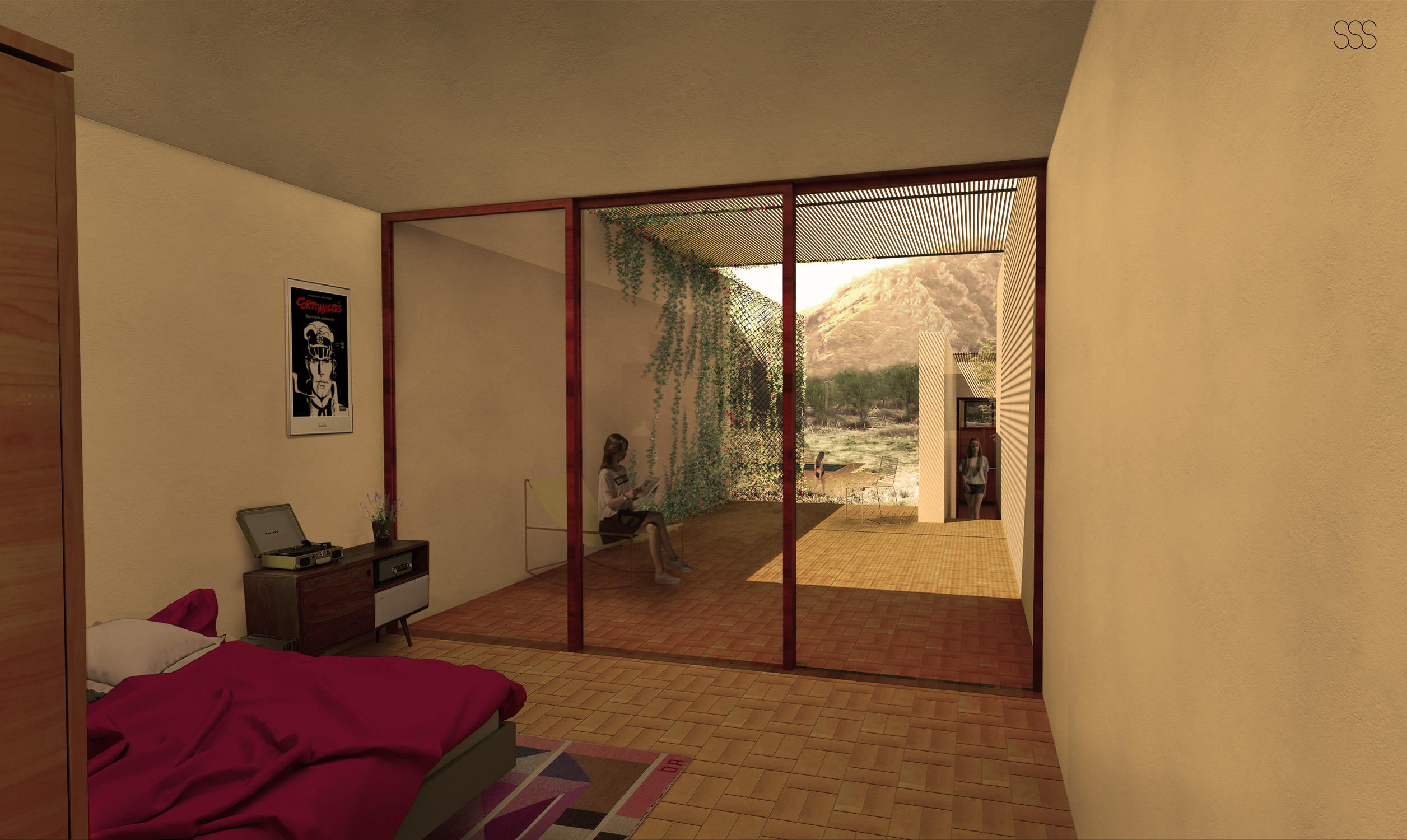
Room overlooking the courtyard. The guest house and pool in the background.
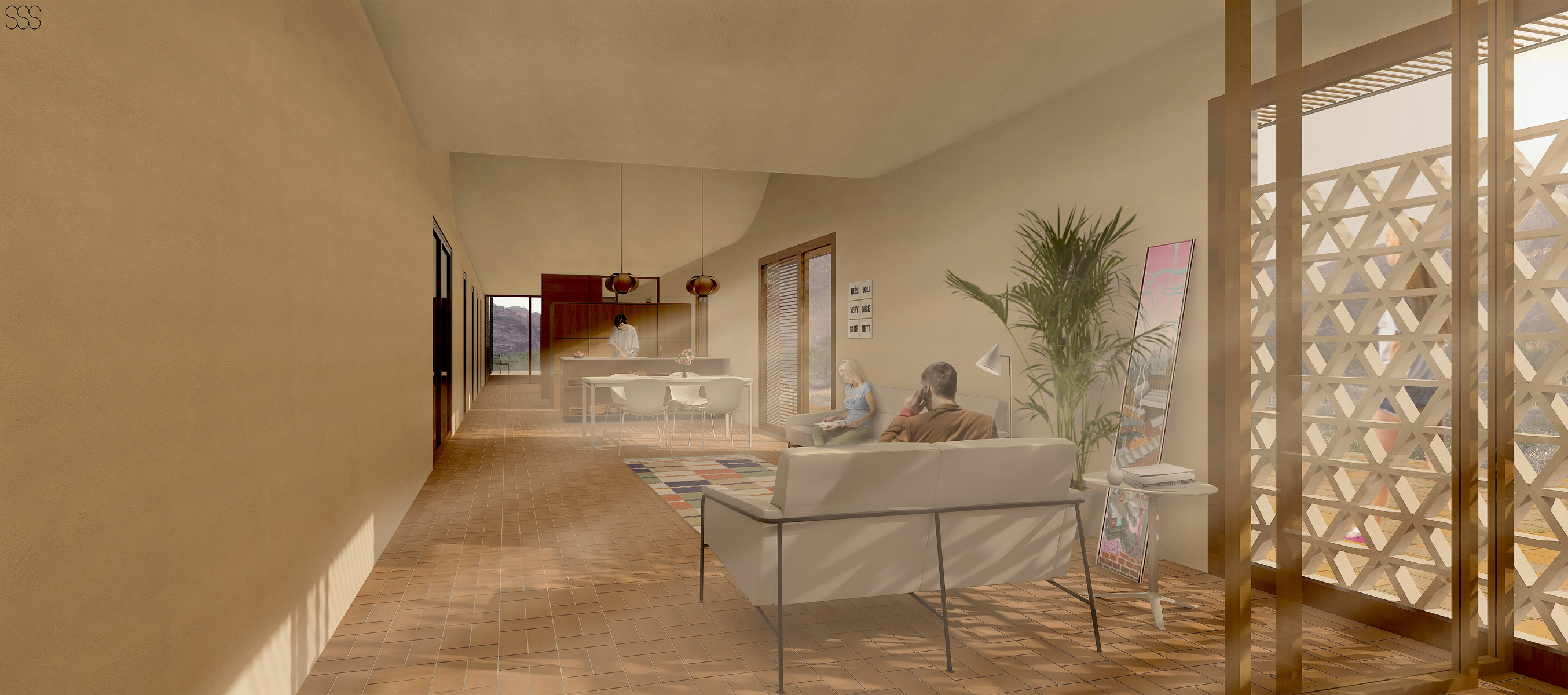
Main stay. The wind chimney.
