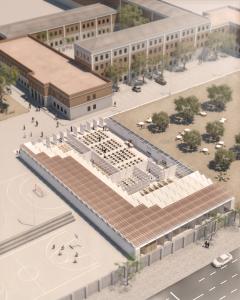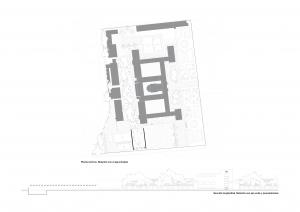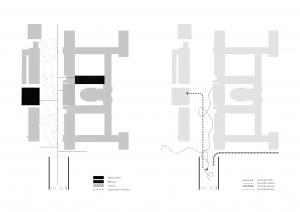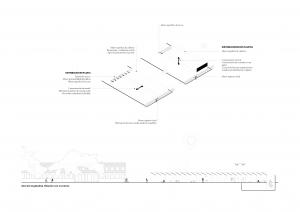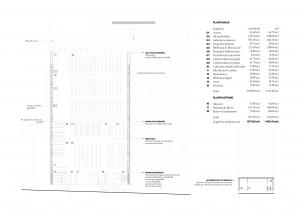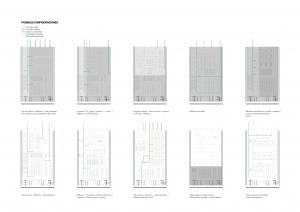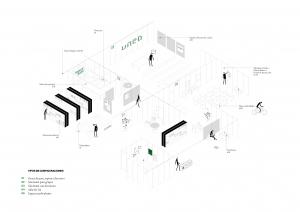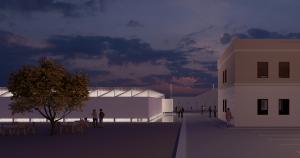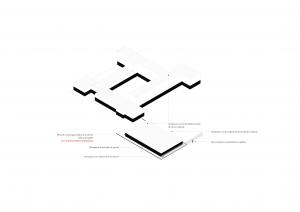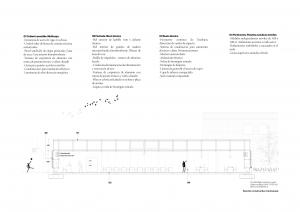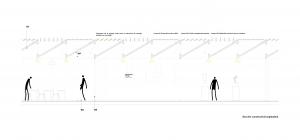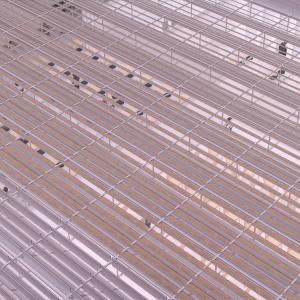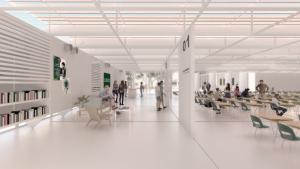Sapere aude
BUILDING FOR THE EXTENSION OF THE ASSOCIATED CENTER OF THE UNED ALZIRA-VALENCIA “Francisco Tomás y Valiente”. 2021. Valencia, Spain.
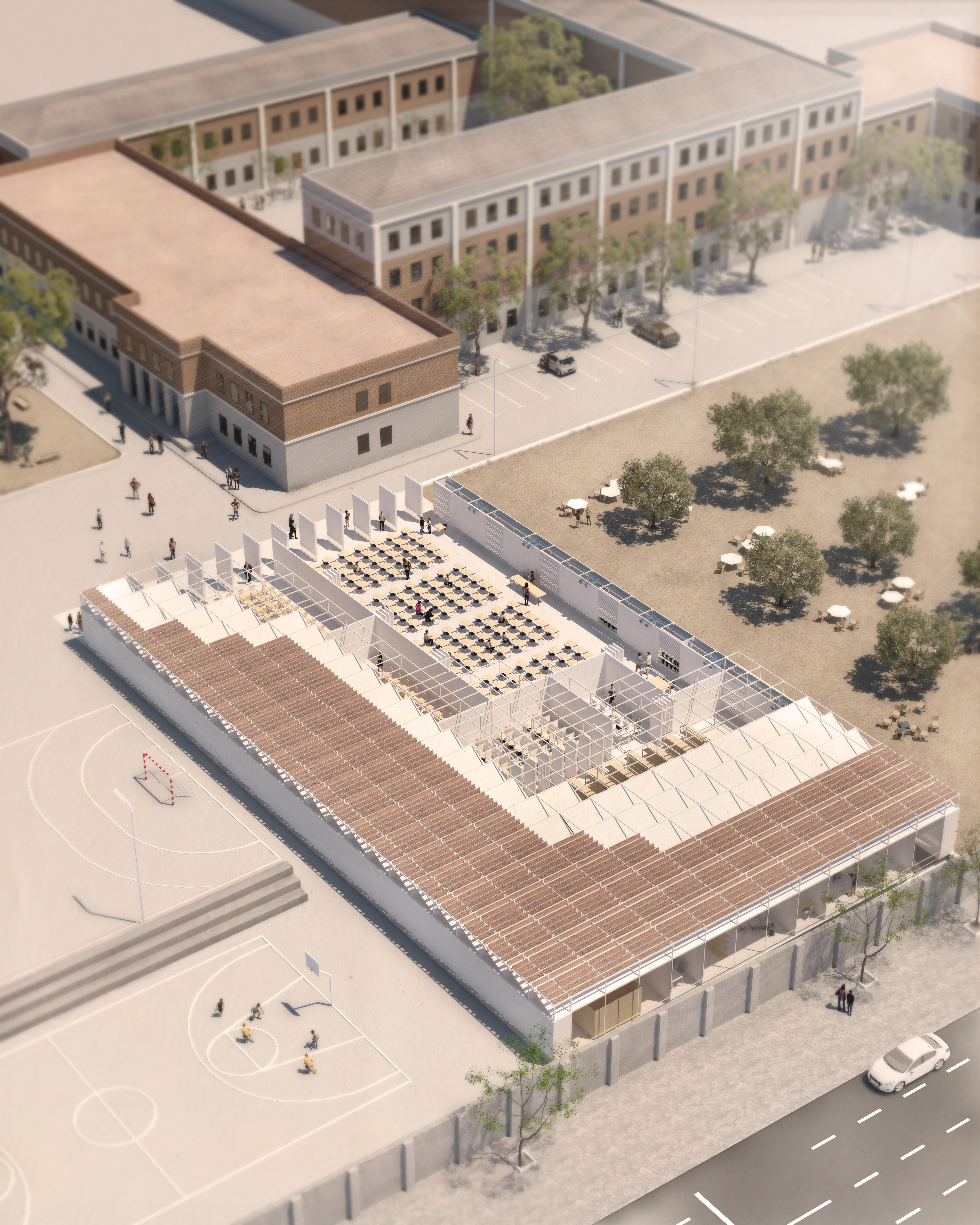
The environment. CIPFP Misericòrdia
The idea of a building designed for the education and care of the poor and neglected was embodied in the Casa de la Misericordia in 1949, a new building since the first dates from the seventeenth century in the Morería. The provincial architect Luis Albert Ballesteros designed a horizontal building, with well-proportioned patios and sober and forceful architecture. The mere fact of being a wall construction dresses the complex of few and rhythmic gaps for the benefit of optimal compression work. It will not be up for debate that contemporary construction techniques differ greatly from those of those postwar years in Spain. The current need for large, flexible and open spaces is solved with light and industrialized structures. The debate resides in the proportion of the set, a set that is multiple without disorder like the city of Borges.
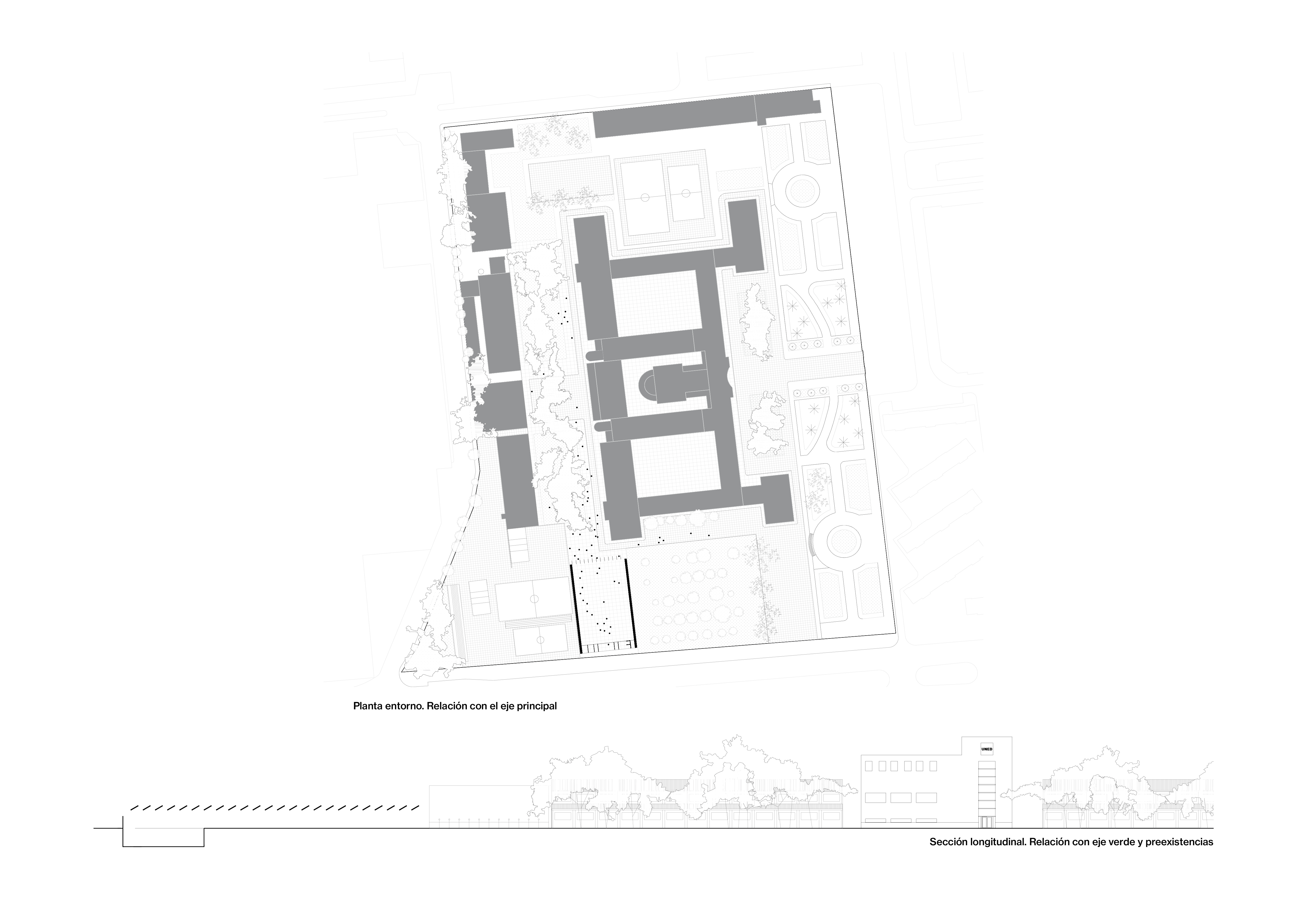
The new building opens onto the pine forest through which the UNED urban axis runs. It consists of a pedestrian axis that connects from north to south the different spaces and buildings of the university at a distance, and the different facilities of la Casa de la Misericordia.
Operation of the whole
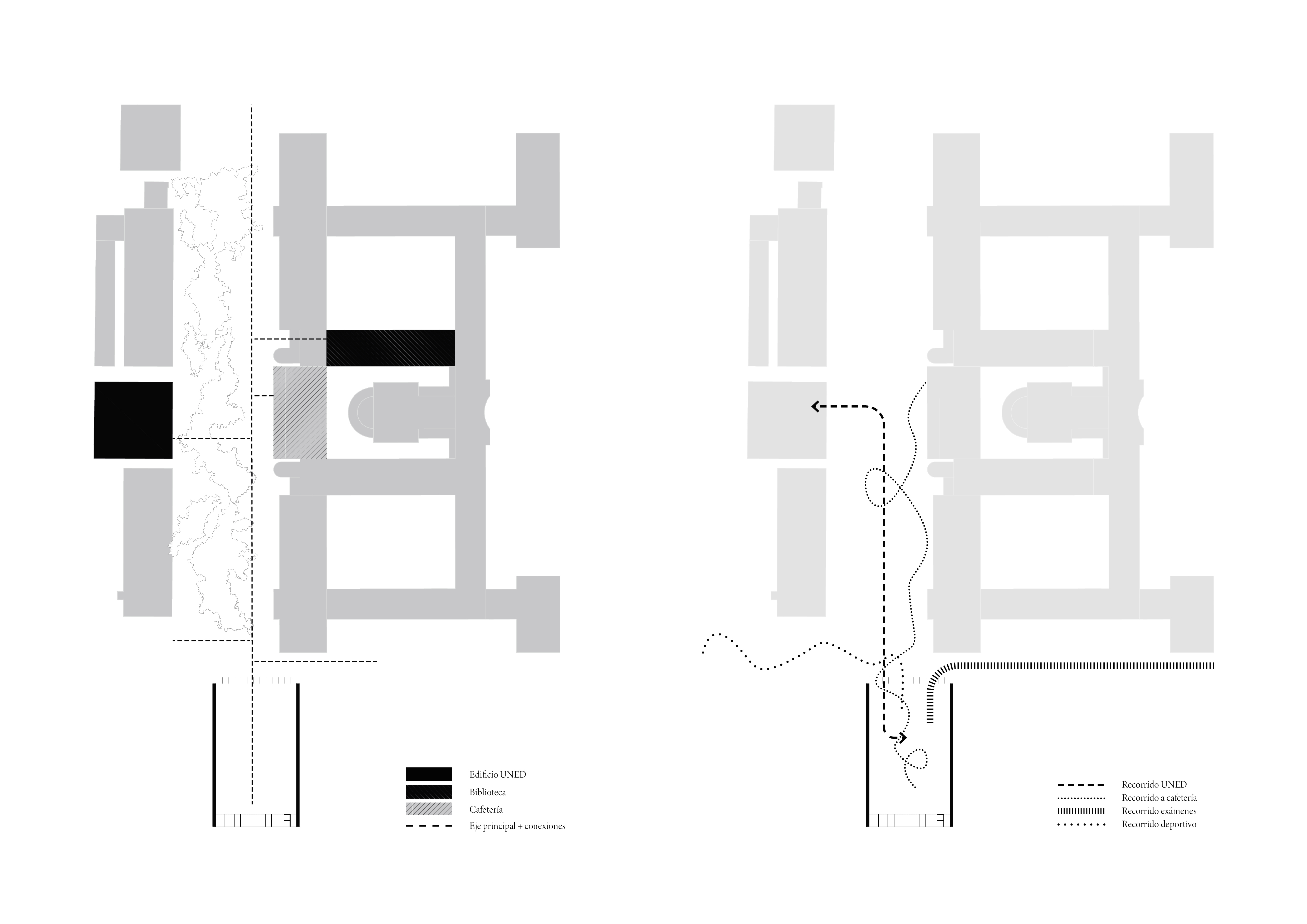
The architectural project
Our building for the UNED is a wide horizontal plinth coinciding with the first floor of the Ballesteros building, a slightly yellow white brick plinth that surrounds the entire complex. The new building for the UNED dialogues with the Ballesteros basement, at a height of 4.5 meters. And so both buildings form a horizontal volumetric continuity. This is an alternative solution to the two floors, whose presence of more than 9 meters of cornice and a cubic geometry would compromise the volumetric continuity of the whole.
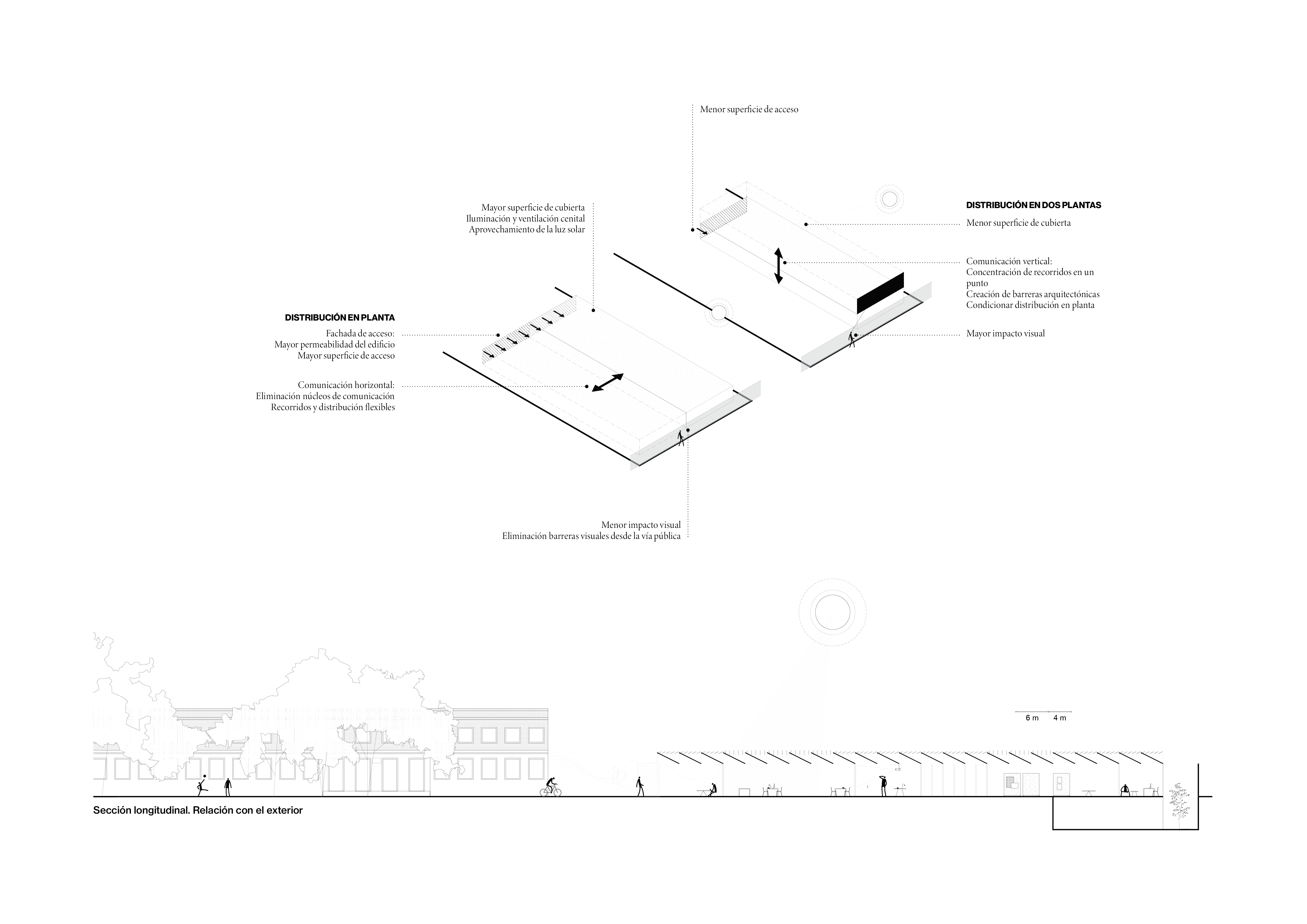

Building operation
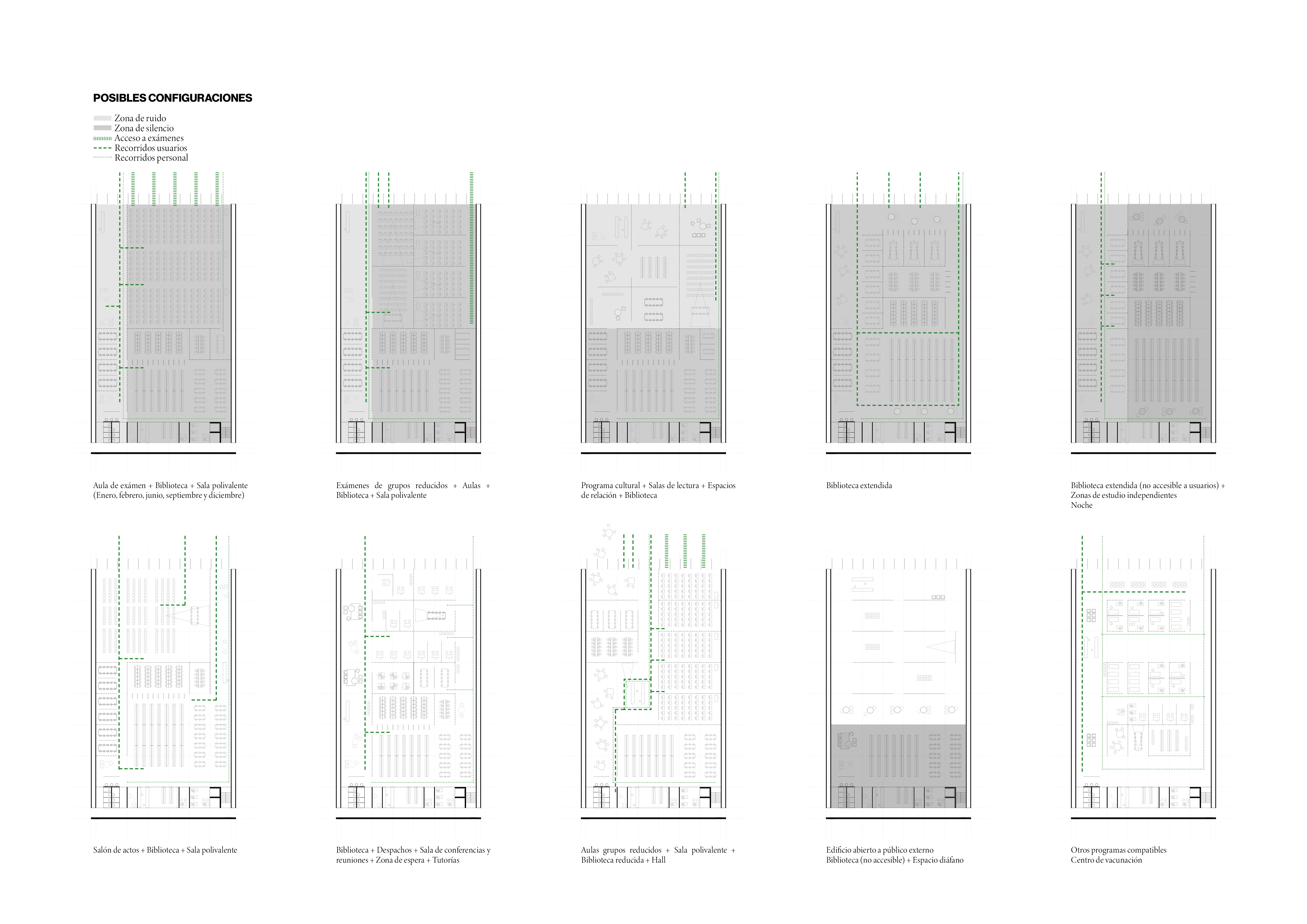
Technical viability
Installations grouped inside the lateral façade walls to free up space. Modulation by means of orthogonal guides on which to slide the mobile partitions creating a diaphanous and flexible space that facilitates the work of the personnel. In addition, the use of mobile partitions allows modifications and new experiences to be carried out. The furniture is mobile and adaptable to new needs.

Integration into the environment

Interior view. Access, waiting area and exam room.
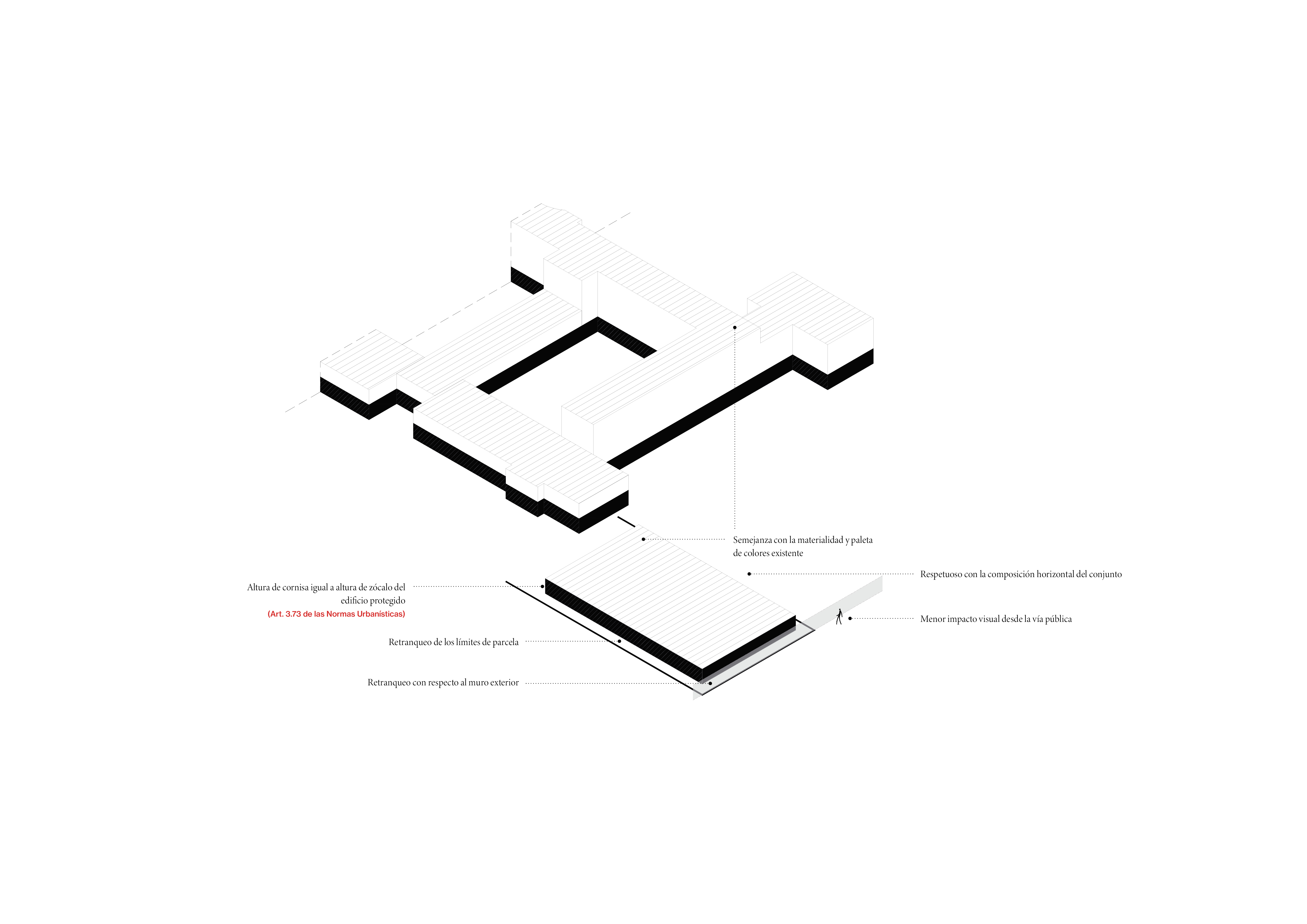
Innovation in the use of materials
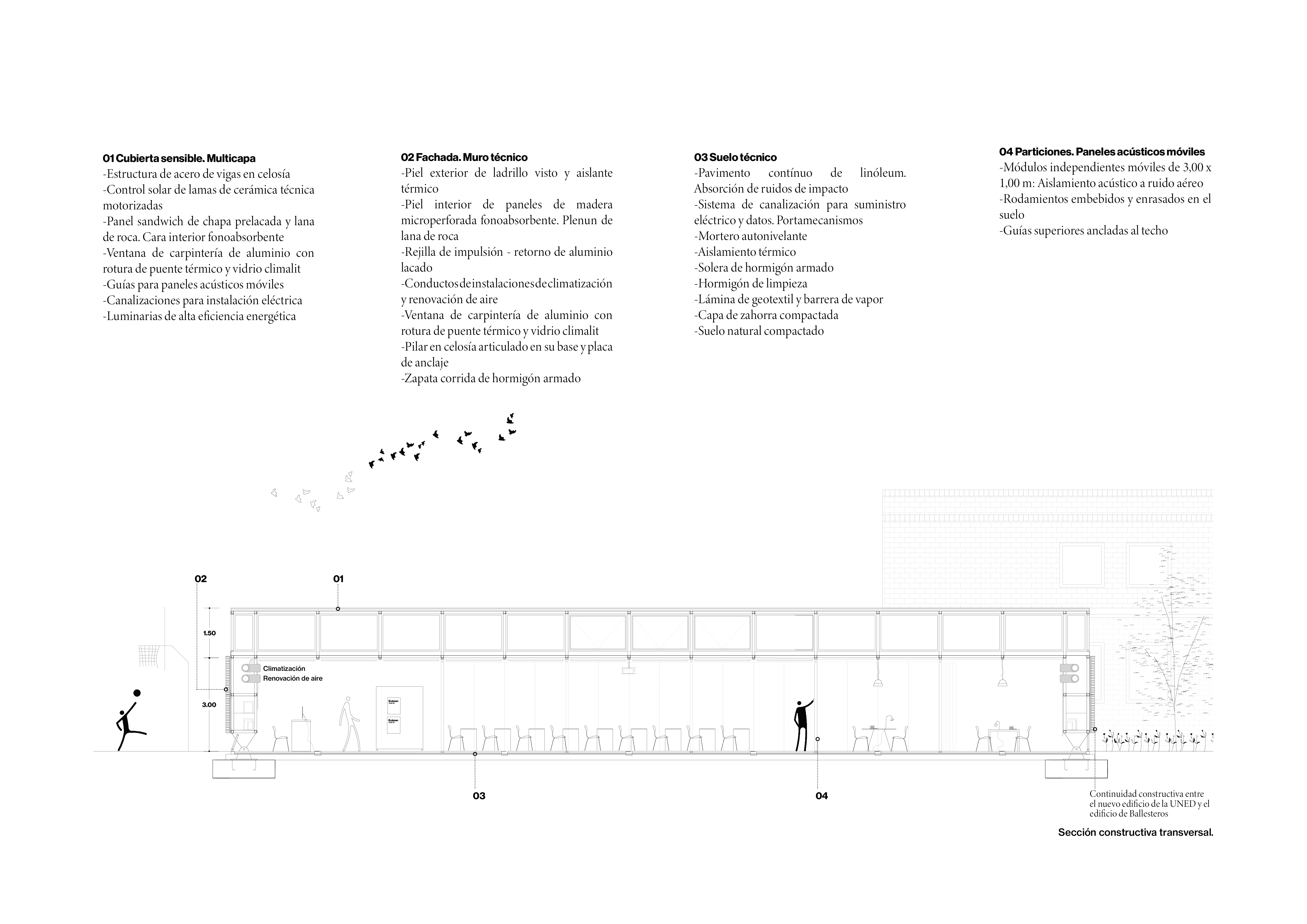
The chosen type of roof with vertical glass and inclined panels provides a regular light distribution on the work surface. The determining factor in this roof is the inclination of its panels with respect to the entry of light through the vertical glass, with an optimal inclination of 30o.
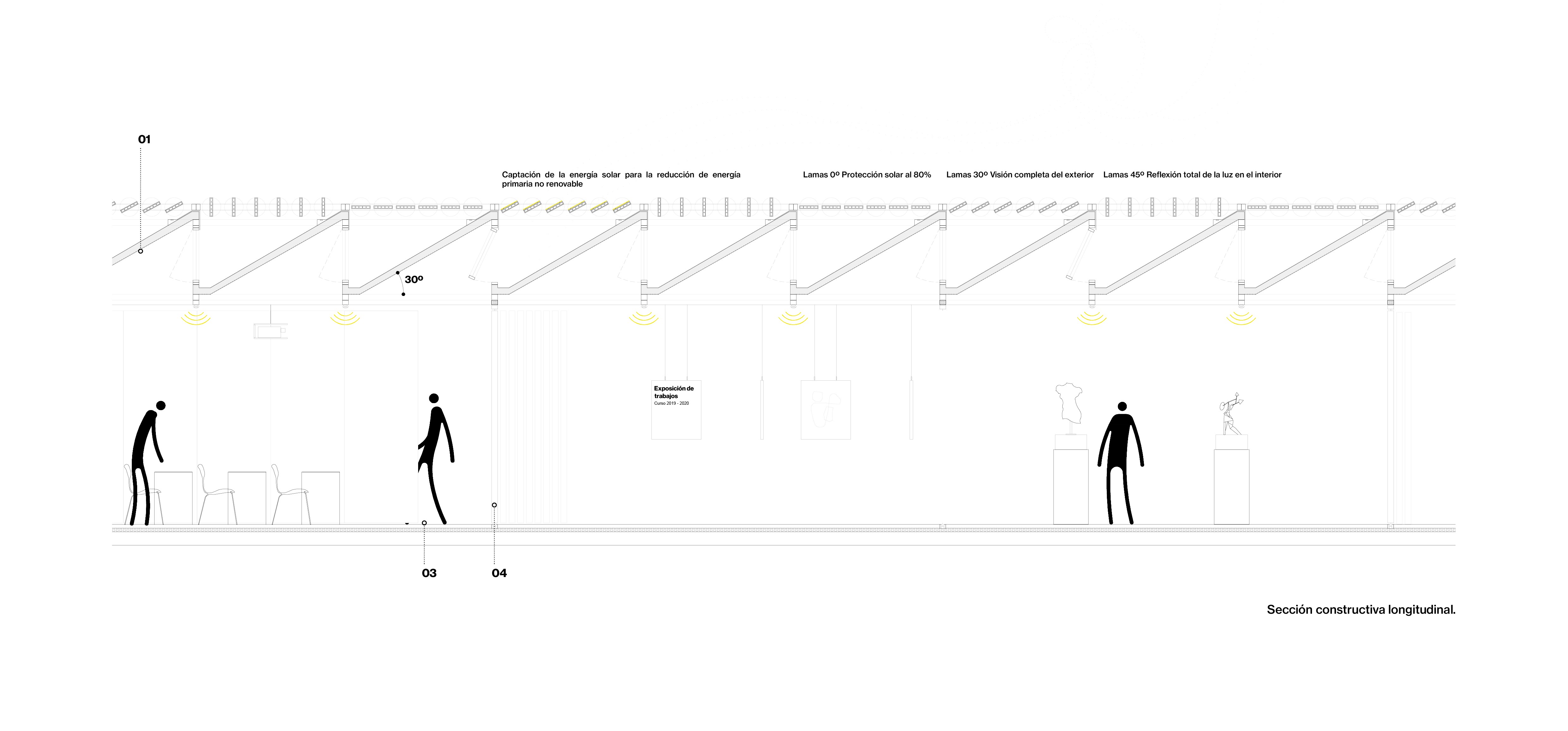
The general architectural organization proposes a large diaphanous and flexible space that marks a strong unidirectional way for the roof, as it is supported by the two long sides of the plant. In this sense, it seems very appropriate to propose lattices, such as those proposed, in the short direction of the plant and as the main support of the roof itself. These lattices are supported, in turn, on pillars also in lattice, an approach that allows an adequate balance of horizontal actions, mainly those of wind, even observing a joint in the center of the base of the pillars. The base articulation allows the foundation to work balancing mainly vertical loads, with some horizontal component, but nothing at the moment, which results in the economy of the foundation solution, in a location where good soil cannot be expected. at least at very shallow levels.
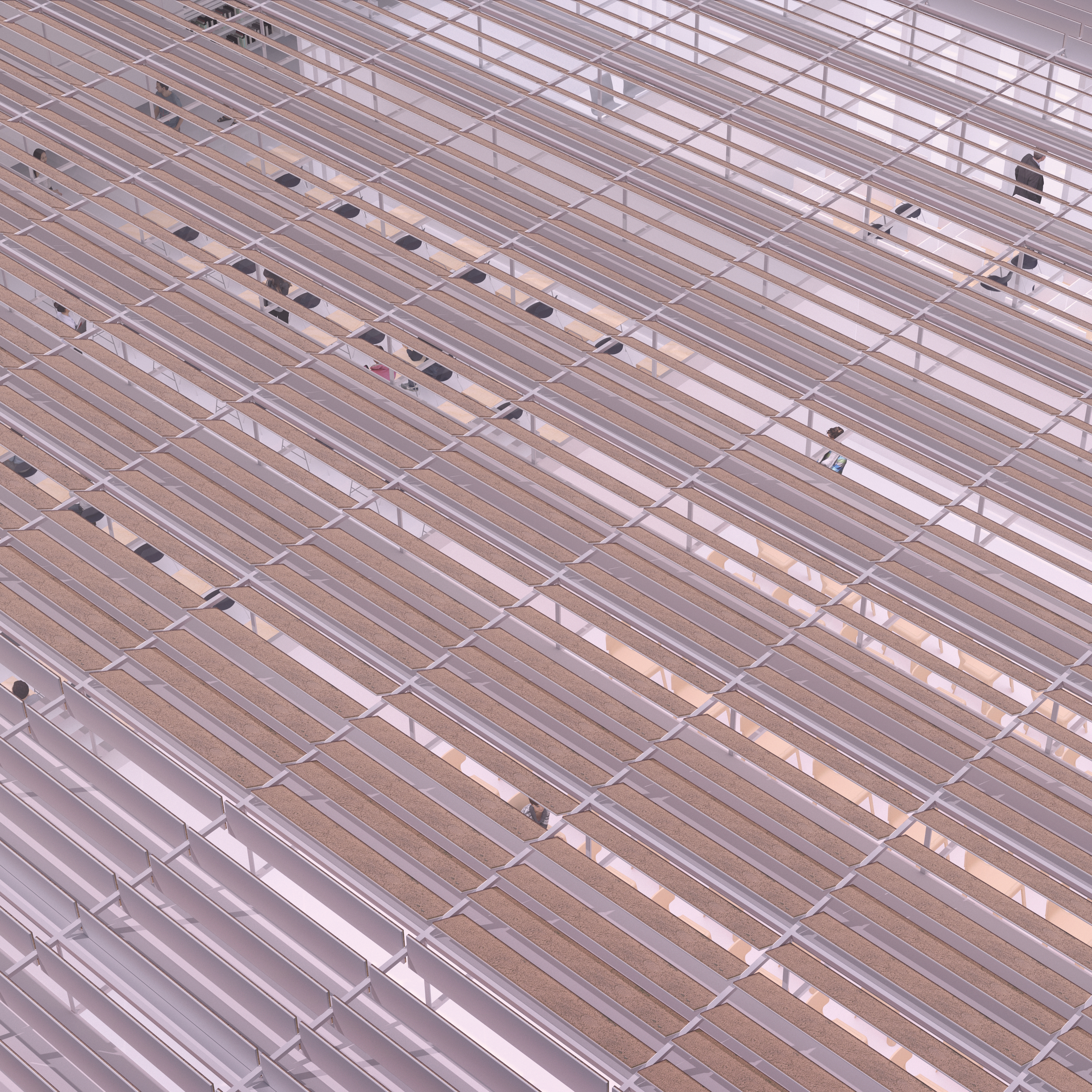
Exterior view of the roof. Solar protection system and light transparency
Universal accessibility
Easily identifiable building
Easy reading of spaces and routes. Visual domain of accesses
Exterior-interior relationship
Free circulation, with outdoor spaces directly linked to the building that allow complete fluidity of indoor-outdoor activity.
Non-existence of architectural barriers
Access on foot from the existing urbanization. Absence of vertical communication nuclei and unevenness of any kind. Control points and information easily accessible. Adapted toilets and accessible toilets.
Intuitive identification and use of space
Balanced, dimmable and non-dazzling lighting.
Respectful and inclusive
Signage with texts in Braille system to support people with limited vision, as well as tactile plans that will serve as orientation for all users and specific relays on the pavement. The means will be provided for access to projections or subtitled media, in the case of promotional videos of the UNED, in compliance with law 65/2019.

