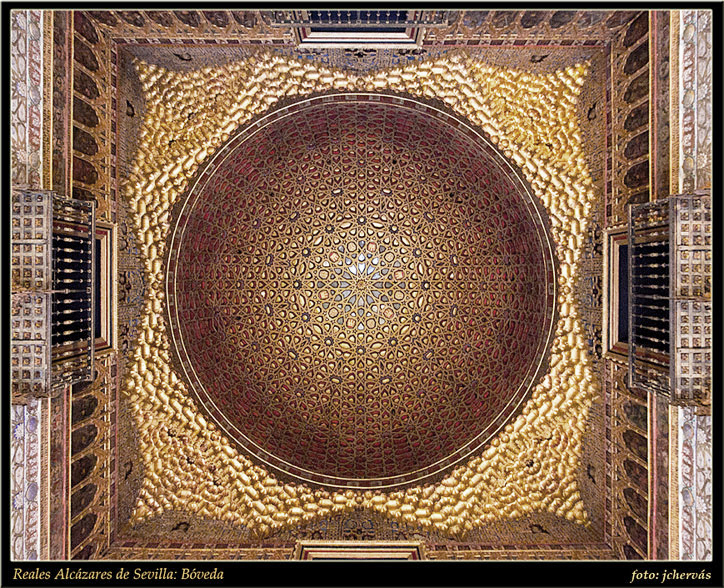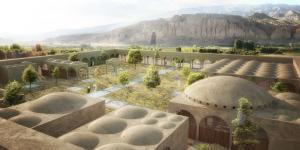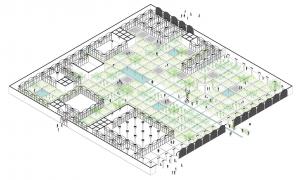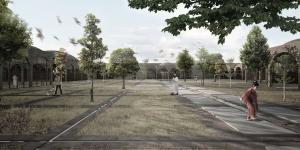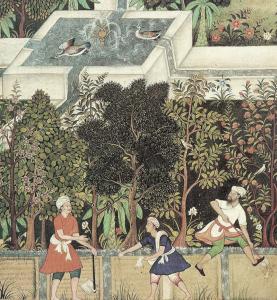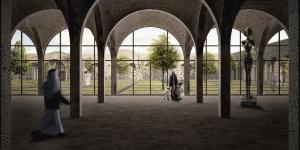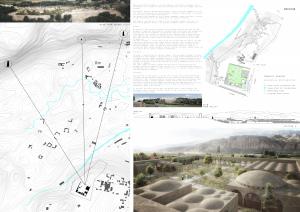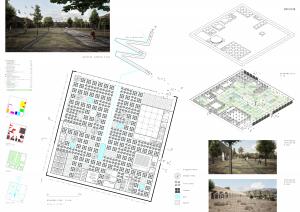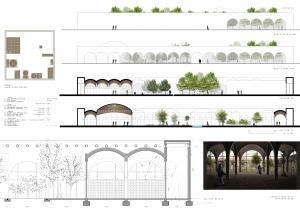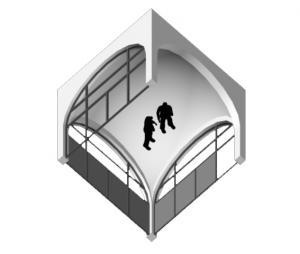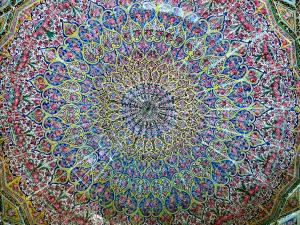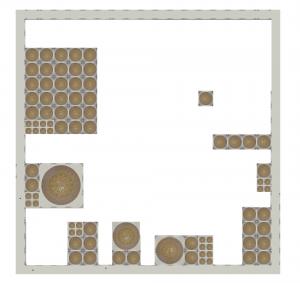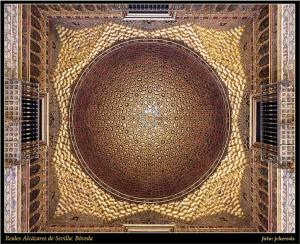2015. Cultural centre, Bamiyan, Afghanistan.
Cultural centre. Bamiyan Valley. Afghanistan (2015)

Axonometric drawing
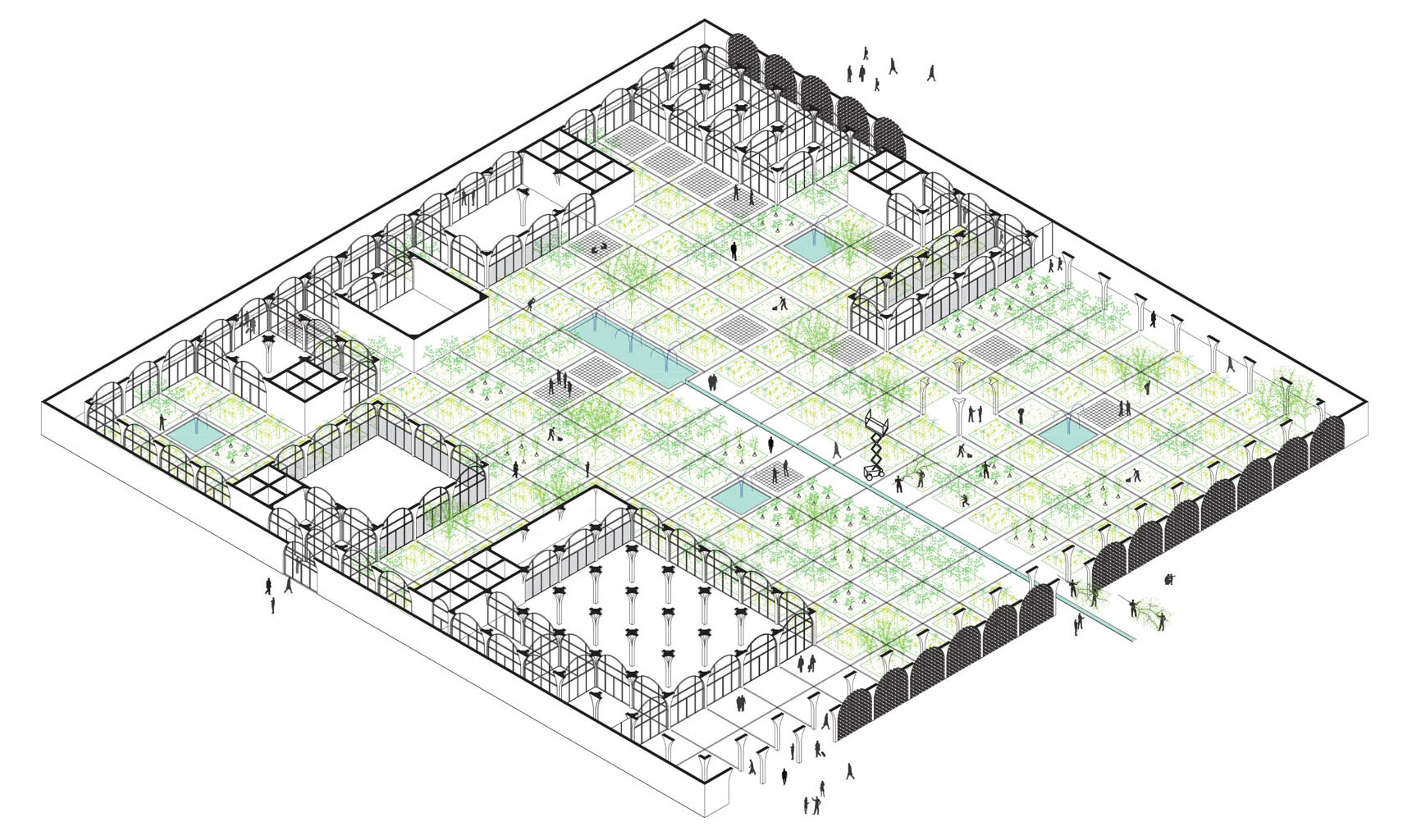
3D virtual view of the garden and courtyard

Garden inspiration and influence:
Babur`s Garden, Kabul. Afganistan
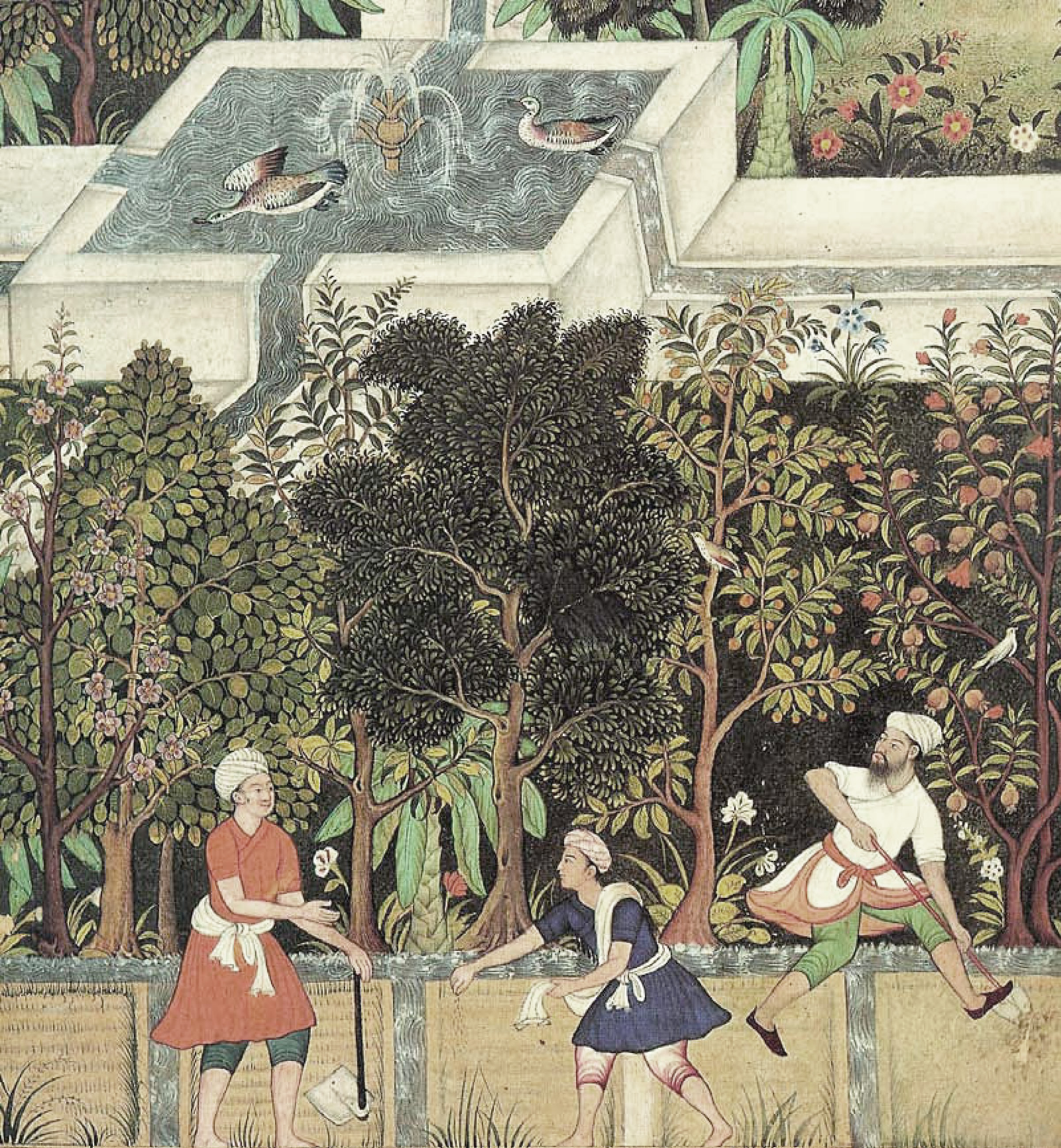

Vibration
Thinking in architecture as the best manner to bring people together to share opportunities and benefits, our project is a living green organism that has to be fed by local people knowledge and skills. The project proposed offers a vibrant system that works beyond the context of Bamiyan Cultural Centre. The project is not only a mixed use container but also a community nursery for all the area of Bamiyan. The large indoor courtyard reminds the structure of the ancient Persian gardens, where the waterworks were the soul of a rich and beautiful manner of landscaping… Our project is a back to the future, as the past remains to build the next habitat of Bamiyan.
Far site view

Main view from Cultural Centre Site

Site view

Nursery Garden
When Architecture resembles to a living organism, the architecture breaths the surrounding air, vibrates to the beat of human activity and changes with the passage of the season.
Our project breaths across the latticework, as from ancient times are a architectural filter of sun and air. It breaths through the water that flows from its entrails. And it also breaths through a great garden, a large green core of shadow trees, fruit-trees and flowers. Our project has been imagined to be a vibrant community centre, which is grounded on the landscape rehabilitation of Bamiyan region. And lastly, our project is properly prepared to the unescapable change due to the pass of times. For those powerful reasons, our project resembles so a living being is.
Exposition hall 3d view
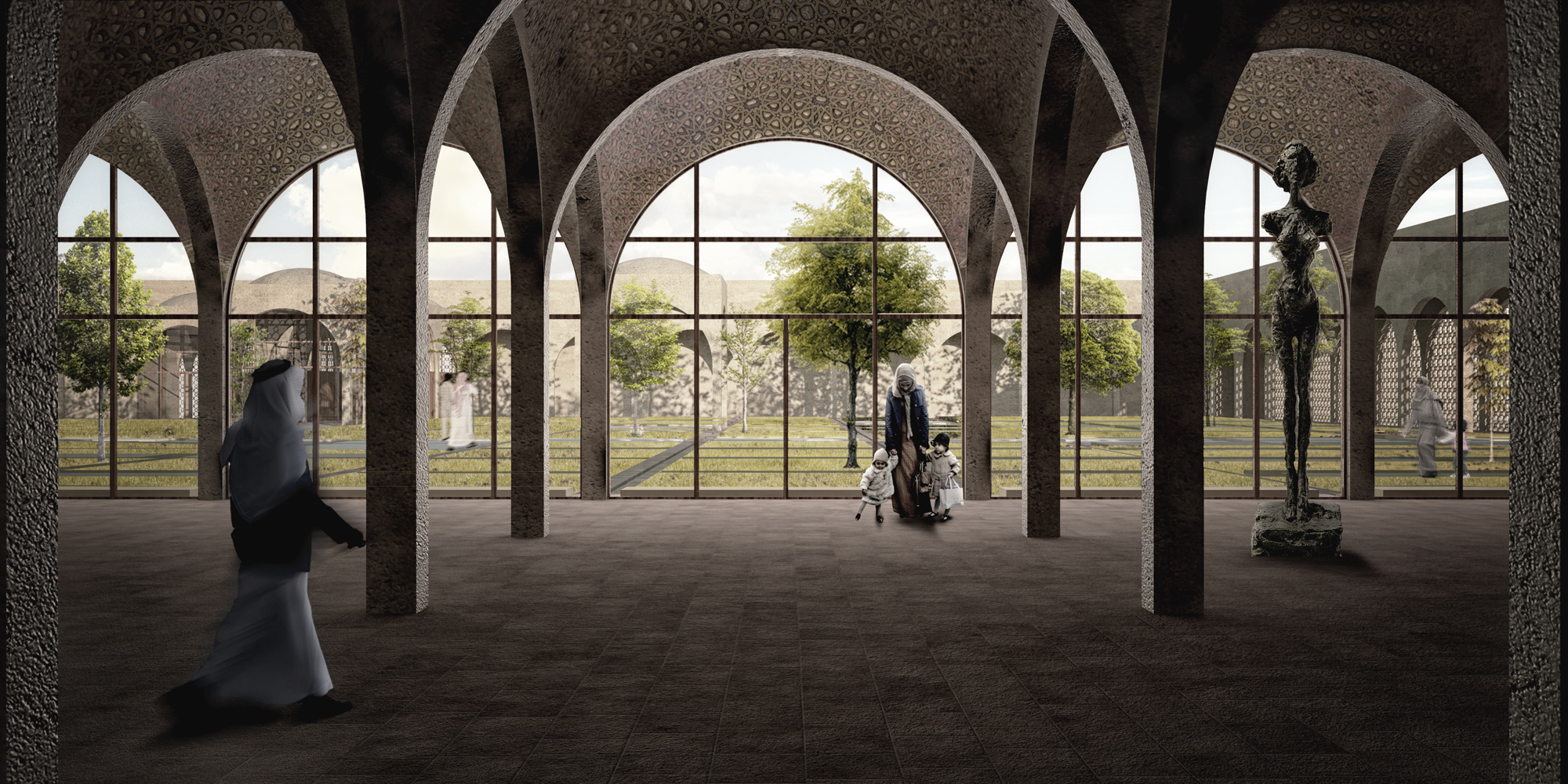
Submission:
Panel 01 – The site
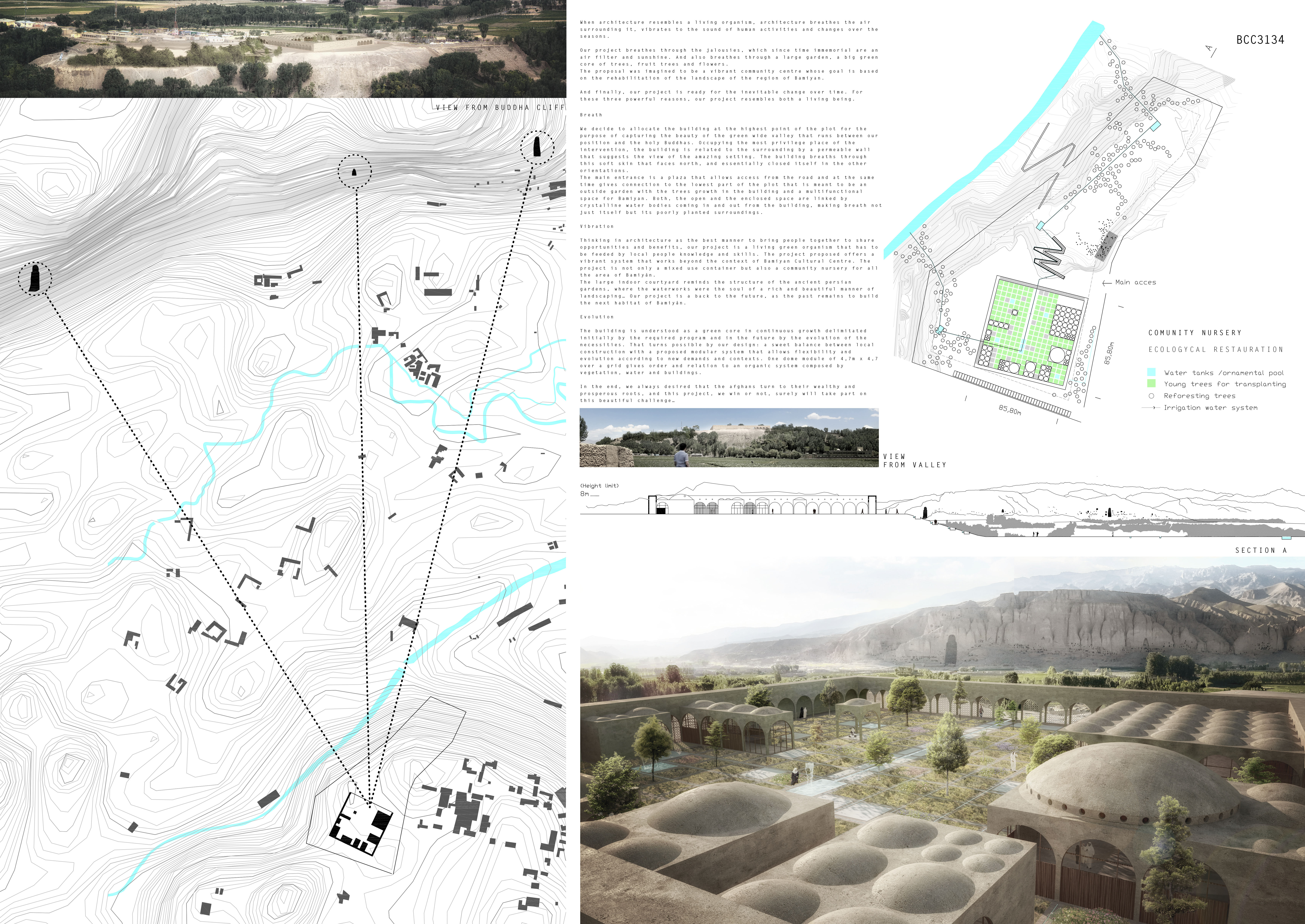
Panel 02 – The garden and the building

Panel 03 – Space and construction

Evolution
The building is understood as a green core in continuous growth delimitated initially by the required program and in the future by the evolution of the necessities. That turns possible by our design: a sweet balance between local construction with a proposed modular system that allows flexibility and evolution according to new demands and contexts. One dome module of 4,7m x 4,7 over a grid gives order and relation to an organic system composed by vegetation, water and buildings.
Satellite image plain

Breath
We decide to allocate the building at the highest point of the plot for the purpose of capturing the beauty of the green wide valley that runs between our position and the holy Buddhas. Occupying the most privilege place of the intervention, the building is related to the surrounding by a permeable wall that suggests the view of the amazing setting. The building breaths through this soft skin that faces north, and essentially closed itself in the other orientations. The main entrance is a plaza that allows access from the road and at the same time gives connection to the lowest part of the plot that is meant to be an outside garden with the trees growth in the building and a multifunctional space for Bamiyan. Both, the open and the enclosed space are linked by crystalline water bodies coming in and out from the building, making breath not just itself but its poorly planted surroundings.
In the end, we always desired that the Afghans turn to their wealthy and peaceful roots, and this project, we win or not, surely will take part on this beautiful challenge…
Dome study
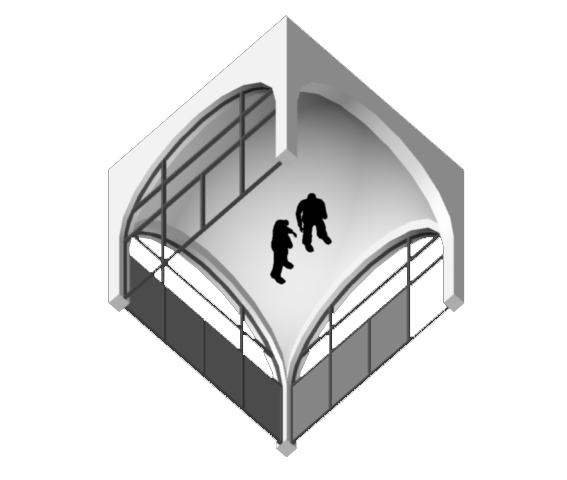
Nasr Ol Molk Mosque dome reference
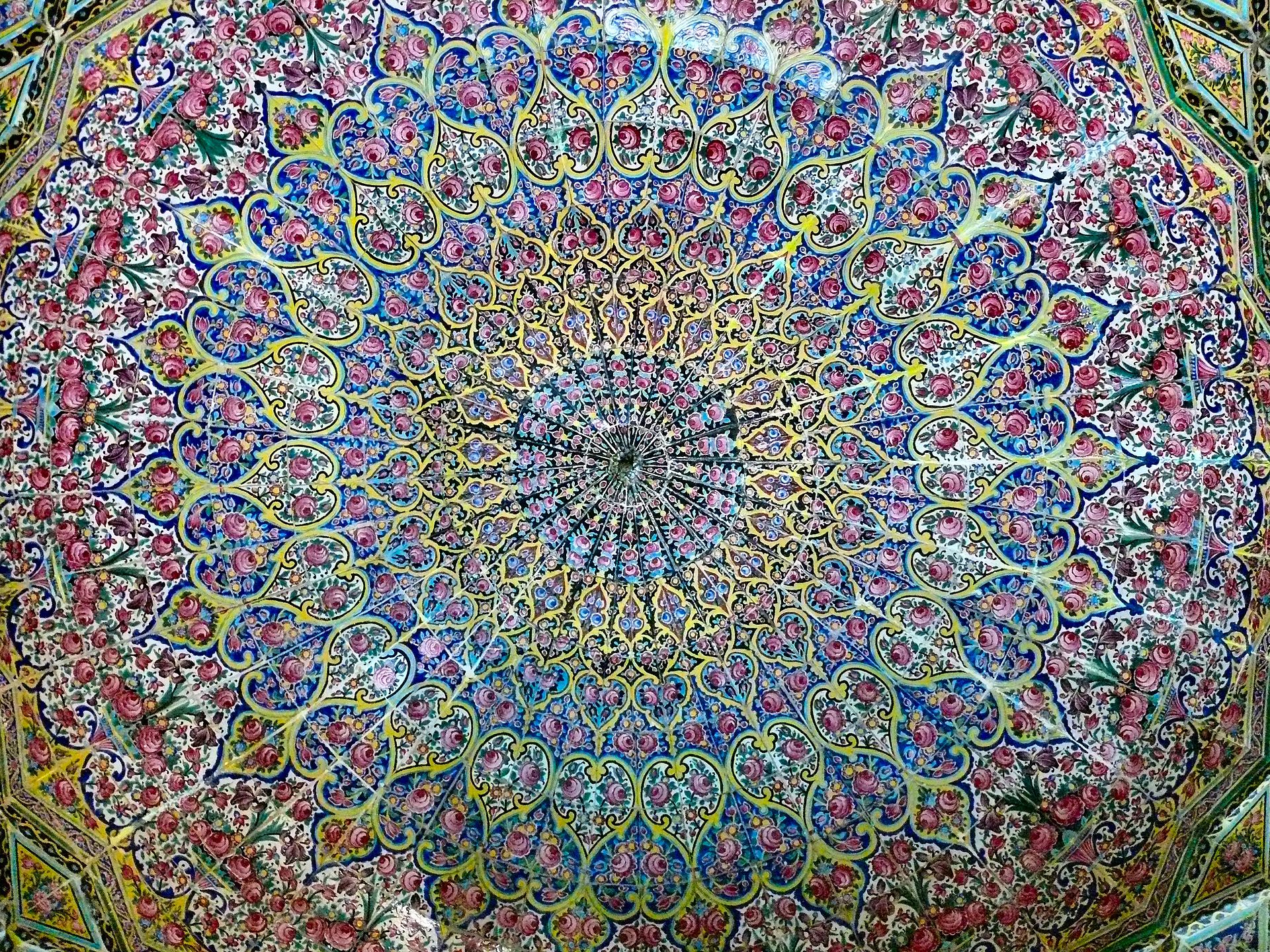
Ceiling view
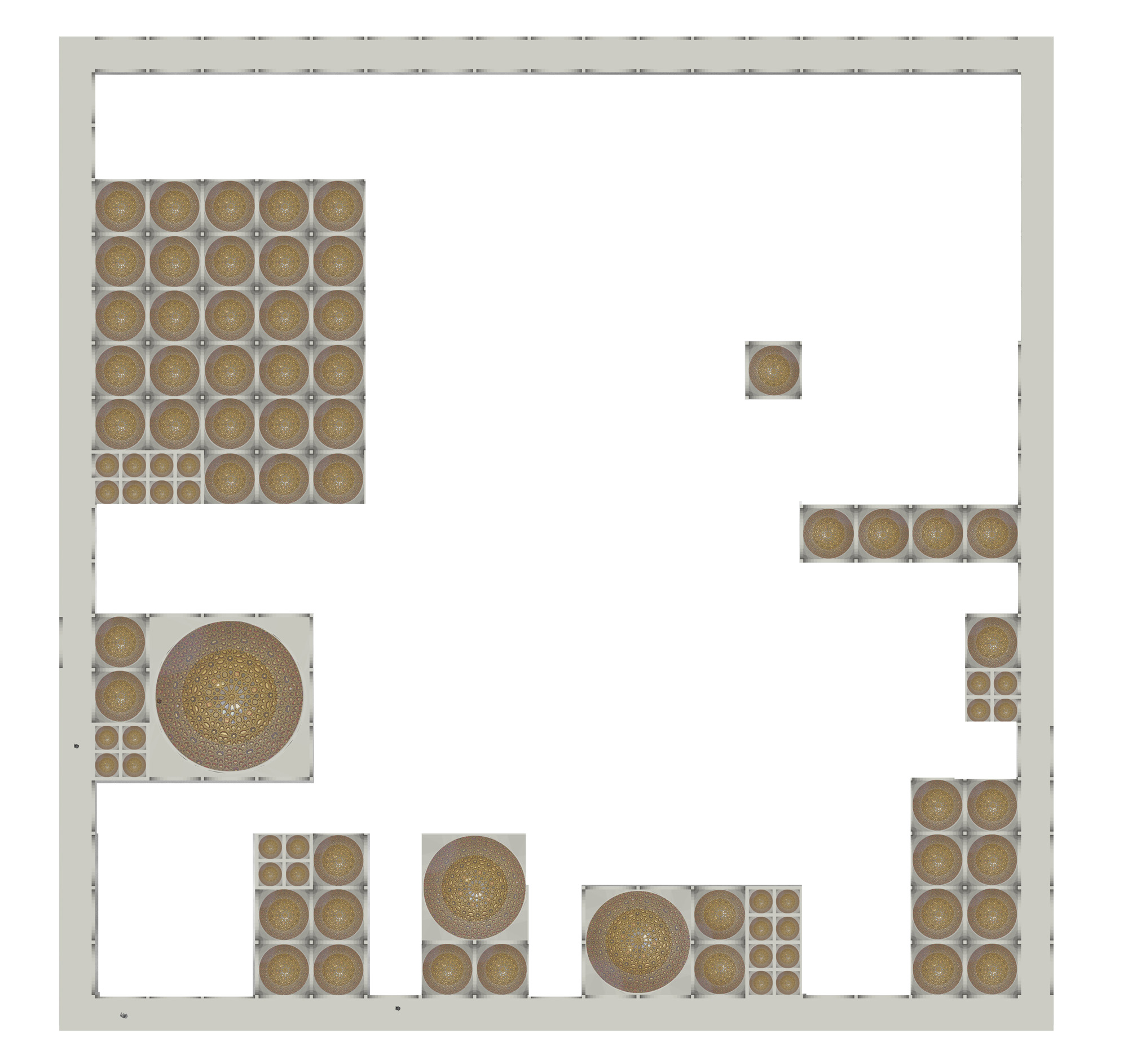
Reales Alcazares dome study
