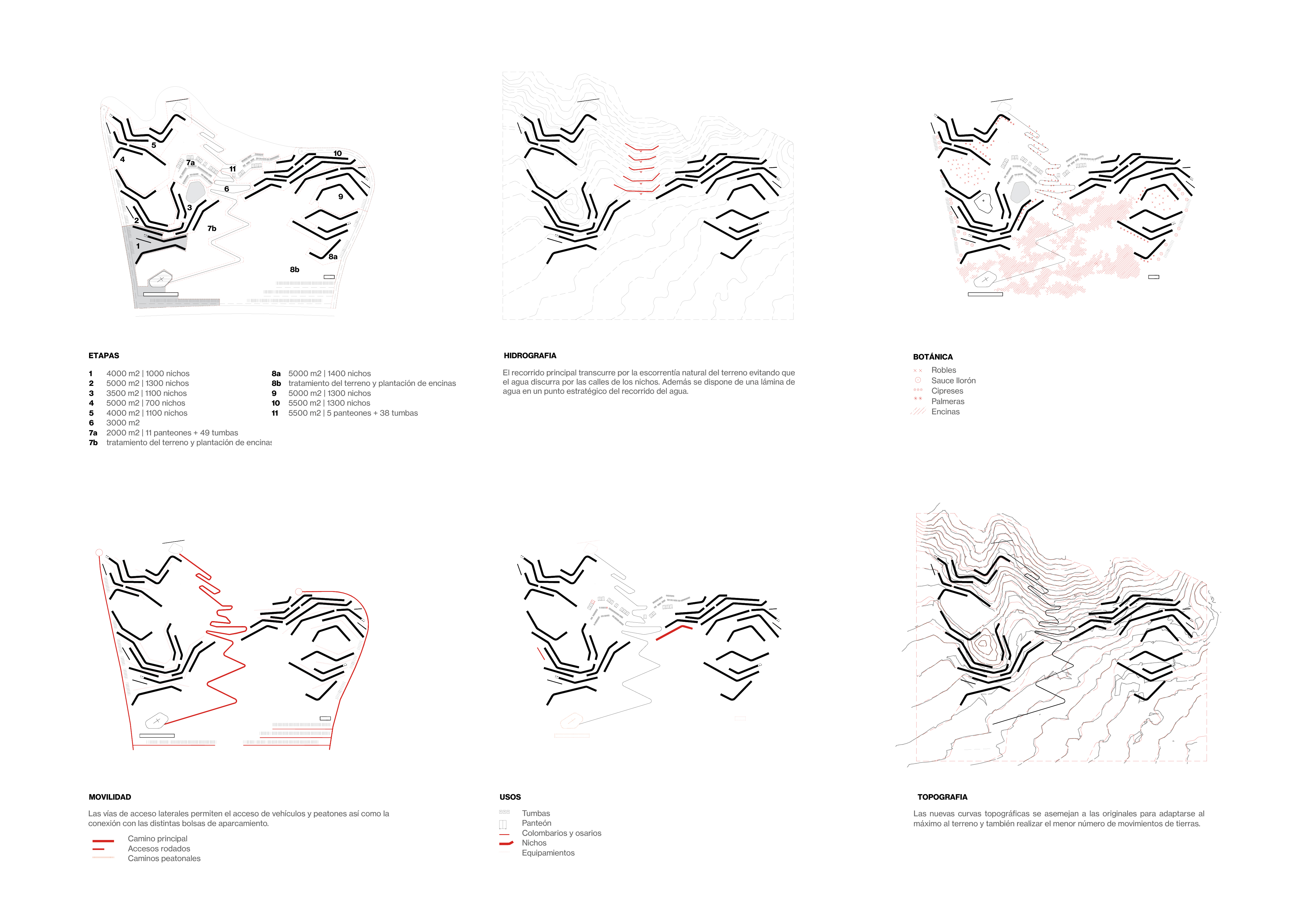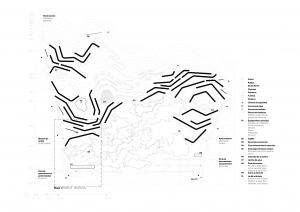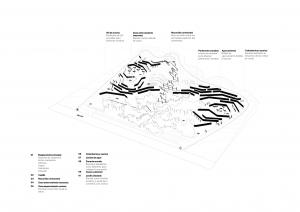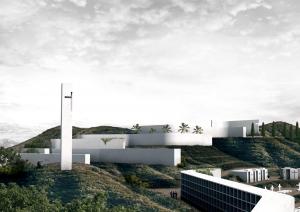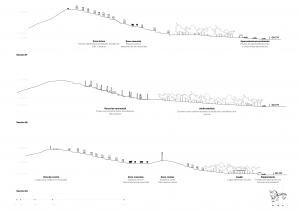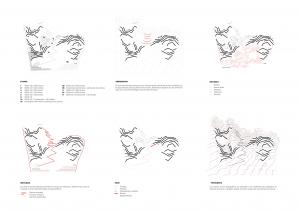New municipal cemetery of El Campello, Alicante. 2021

Green and white. The immortality of the soul.
A Cemetery is a place where the feeling of peace and tranquility should be materialized, and the idea of death and immortality of the soul is represented. Celestino Barallat, author of the unusual book Principles of Funeral Botany, describes the two elements with which a cemetery should be built: White architecture and green vegetation. The project presented is built like this, with the marble white of the walls and the dark green background of the great natural landscape.
Topography and hydrography. Landscape regeneration. Plain and hillside.

The cemetery project acts as landscape regeneration of the alluvial plain of Barranc del Font and the ascending slope of the Sierra de la Ballestera. Thus, the project is structured in two large areas, corresponding to the two orographic areas. The plain to the west is a large pine forest, dense and lush, which will protect and isolate the noise of the road and the visual impact of thegreenhouses over the overlooking plot. To the east, on the side of the mountain, the cemetery itself rests, like a city that rises to grasp the sky. The orography of the hillside is used to build a spiritual place linked to nature and the landscape.
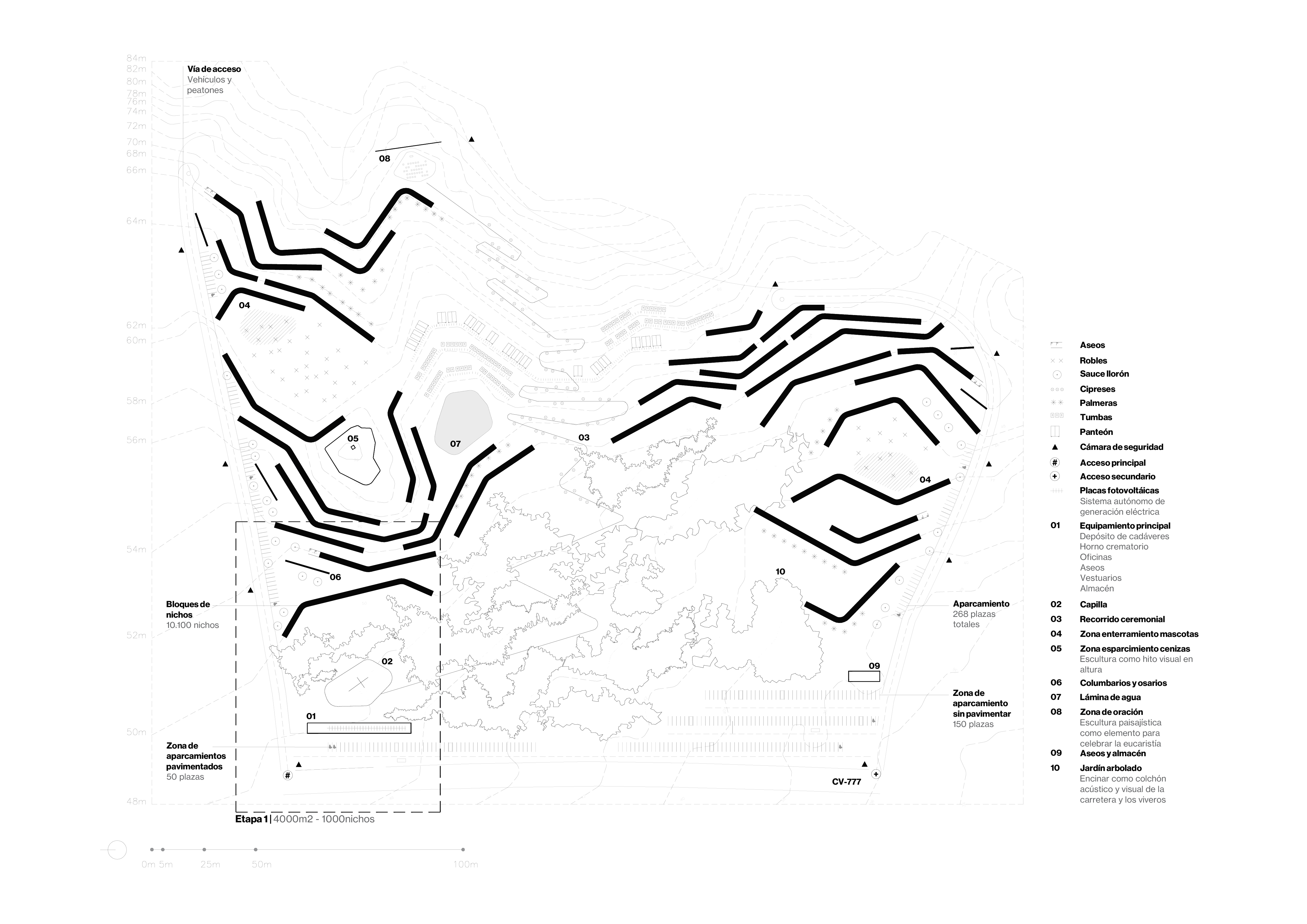
It should be noted the importance of hydrography in the implantation of funeral constructions in the landscape. A runoff splits from east to west through the plot, through whose basin the water will flow on days of heavy rain. For this reason, all funeral constructions are located outside this area to allow water to flow naturally.
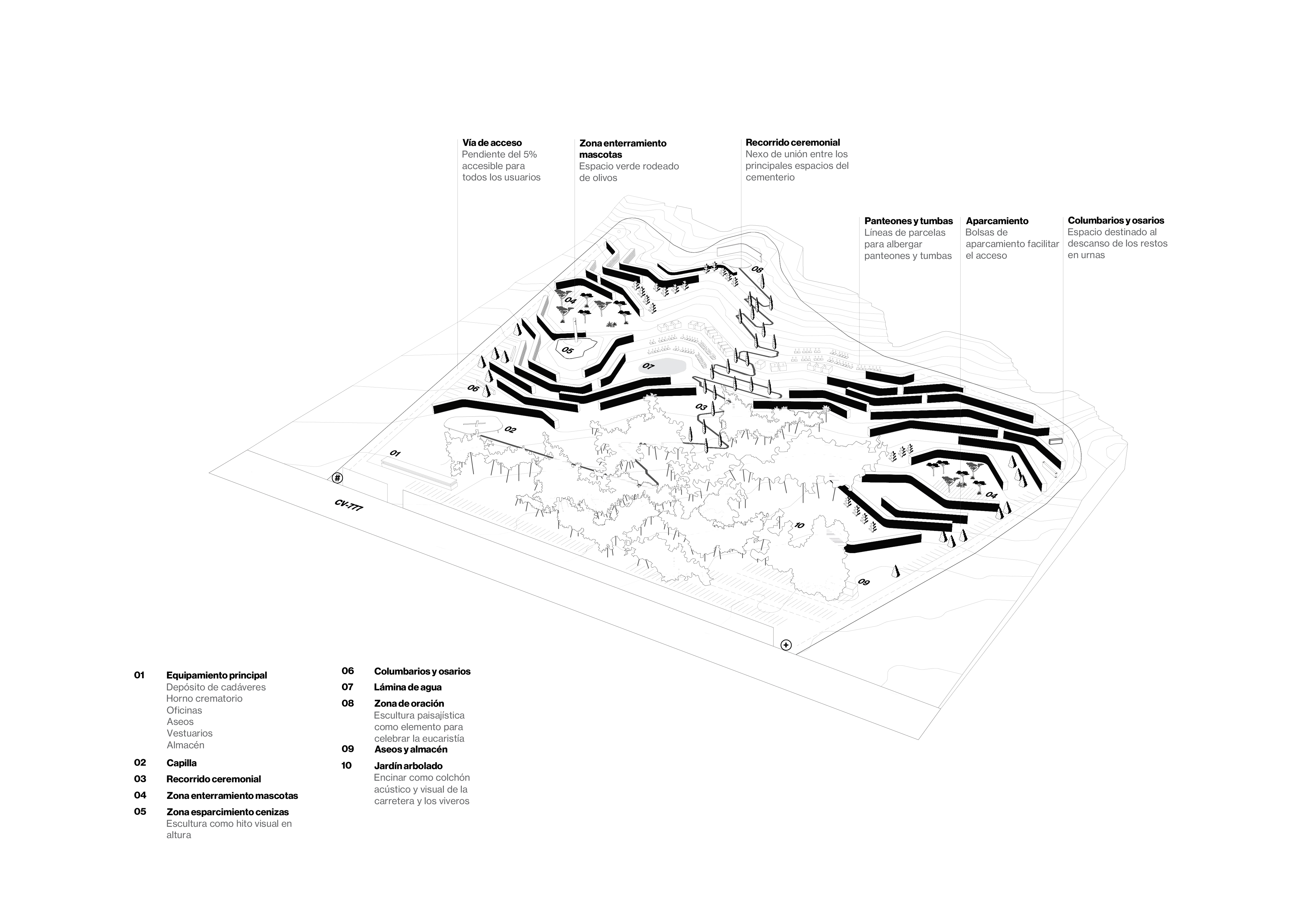
Mortuary architecture
The architecture of the Mediterranean Holy Field resembles an urban structure, of streets and buildings distributed in a compact way, unlike other cultures where the vertical burial does not exist. The projected Necropolis is suitable for these dense forms, and aims to use as little urbanized land as possible to free part of the building plot and make way for the holm oak forest. The funerary architectures are grouped on the mountainside, aligning themselves with the profile of the slope, following its curves, without making large earthworks.
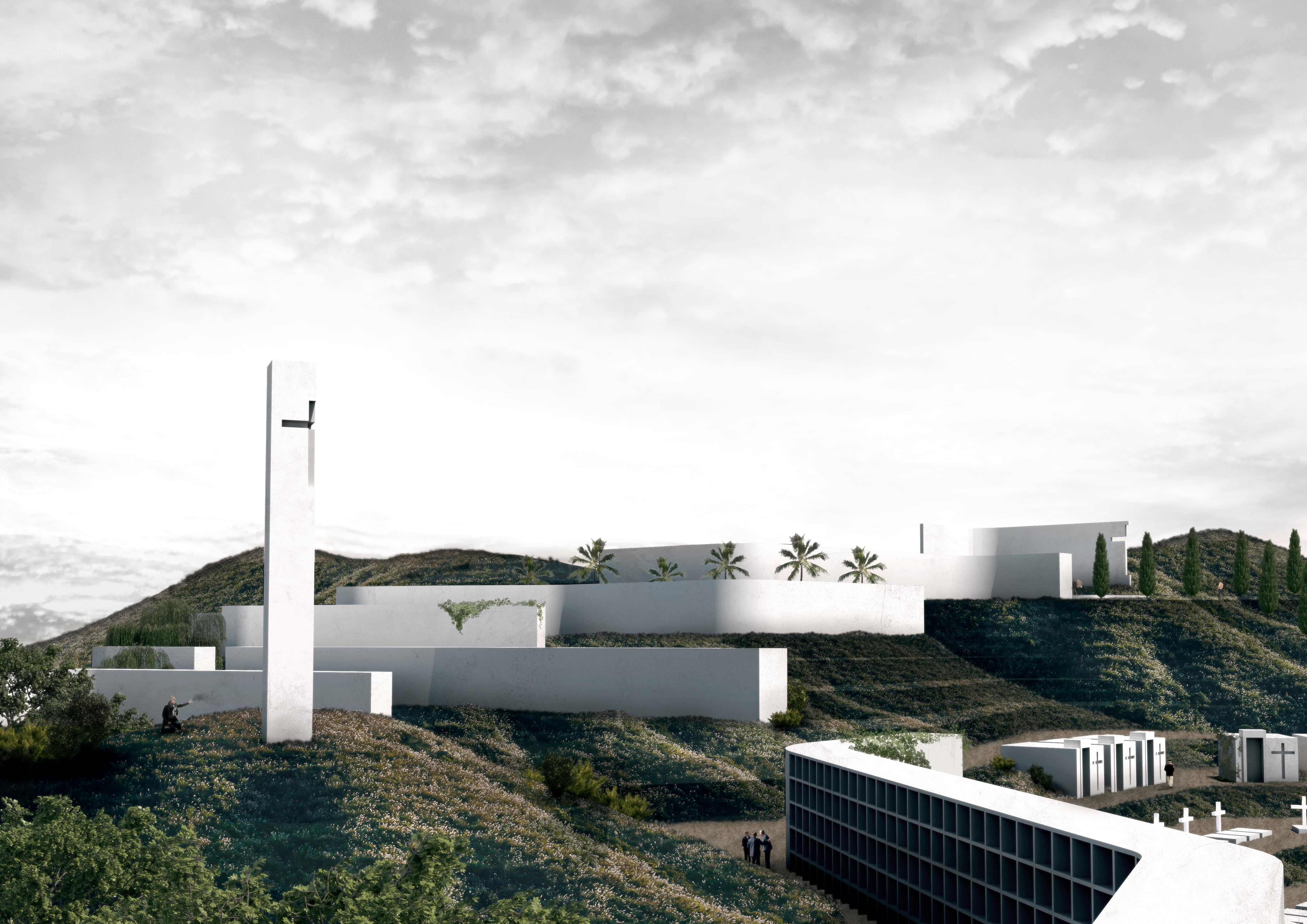
View of the monolith. Architectural landmark identifiable from the road, and center of the area to spread ashes.
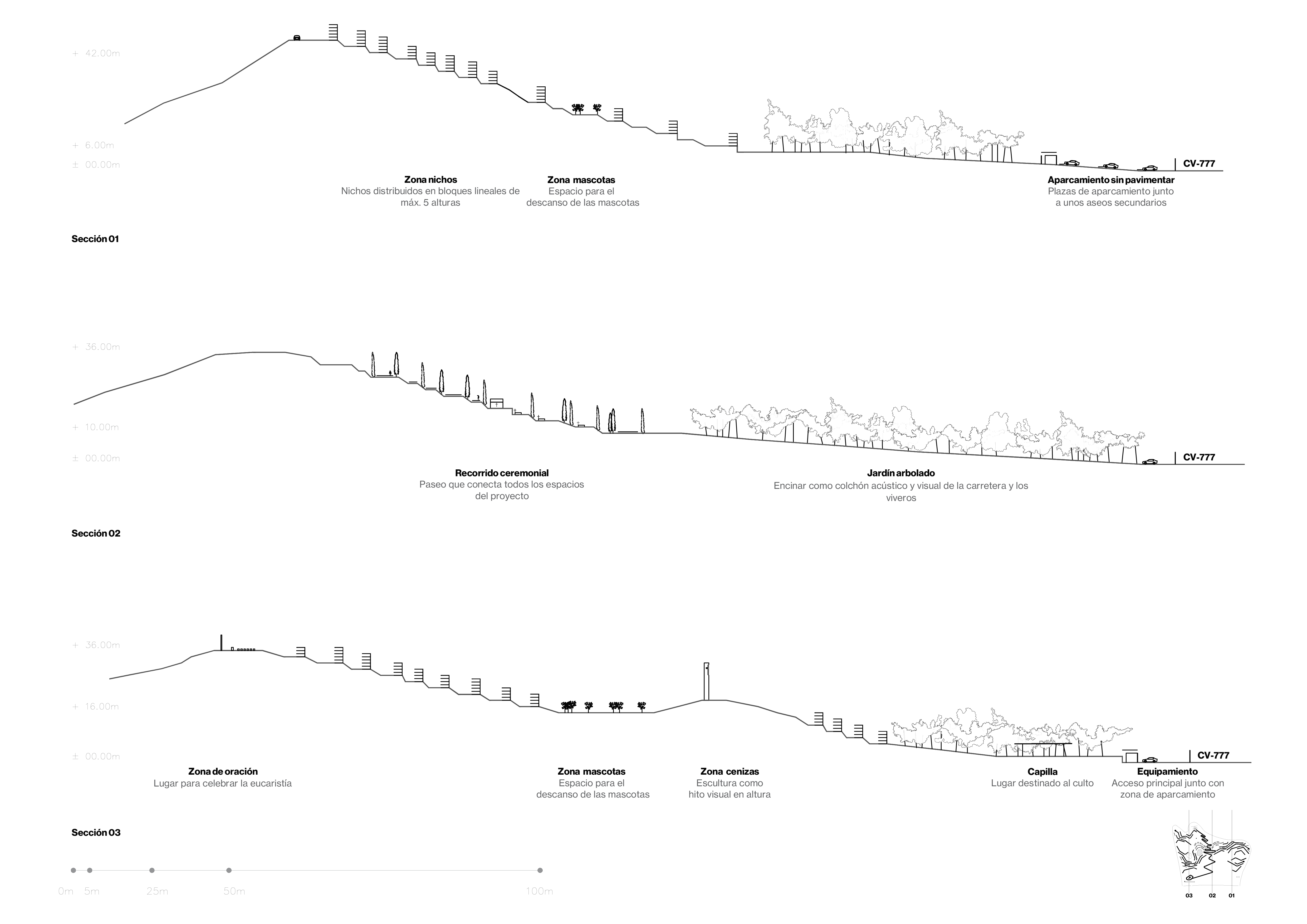
More than ten thousand niches form the funerary complex, forming linear blocks on one side with their backs to the landscape of greenhouses. The blocks sit on the profile of the topography forming long and slender lines in the landscape, respecting the mountain and adapting to its slope. The tombstones look into the Sierra de la Ballestera, distancing the intimate act of burial from worldly views, hidden behind the smooth white architecture. In this way the rows of niches that run parallel to the slope form effects of long perspectives, without a bottom, in order not to appear to narrow any distance.
